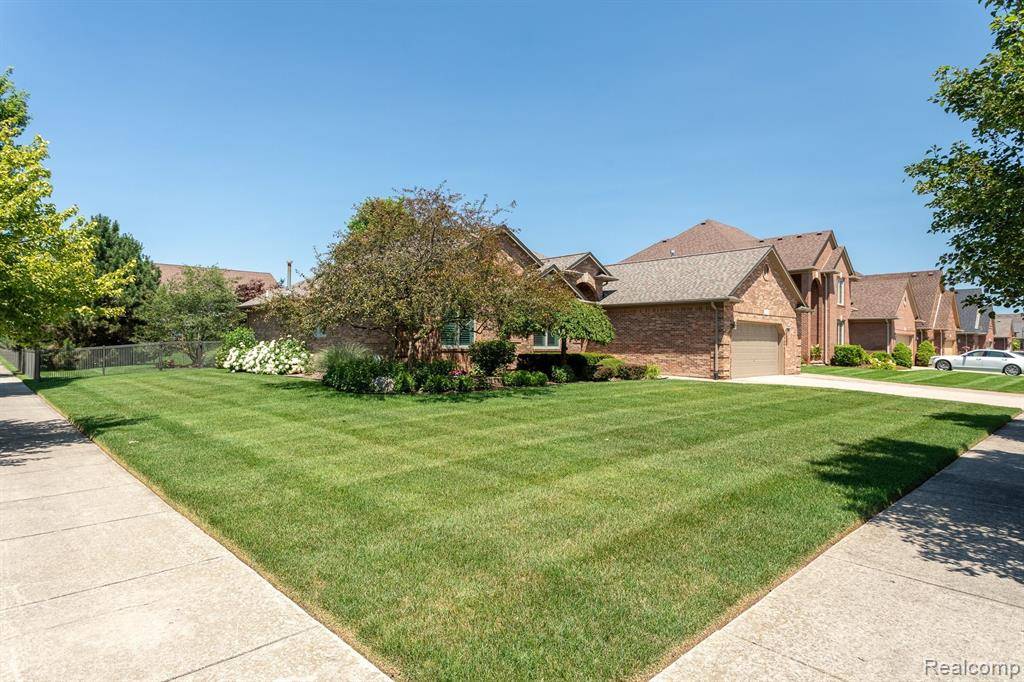For more information regarding the value of a property, please contact us for a free consultation.
21295 Sienna Drive Macomb, MI 48044
Want to know what your home might be worth? Contact us for a FREE valuation!

Our team is ready to help you sell your home for the highest possible price ASAP
Key Details
Sold Price $520,000
Property Type Single Family Home
Sub Type Single Family Residence
Listing Status Sold
Purchase Type For Sale
Square Footage 2,118 sqft
Price per Sqft $245
Municipality Macomb Twp
Subdivision Macomb Twp
MLS Listing ID 20250019645
Sold Date 05/28/25
Bedrooms 3
Full Baths 2
Half Baths 1
HOA Fees $12/ann
HOA Y/N true
Year Built 2005
Annual Tax Amount $4,641
Lot Size 0.300 Acres
Acres 0.3
Lot Dimensions 90.00 x 144.00
Property Sub-Type Single Family Residence
Source Realcomp
Property Description
This beautiful home is now available and move-in ready! Following a clean inspection, this property is back on the market due to no fault of the seller. Showings begin on Wednesday, April 30th. Open houses Friday, May 2nd, from 5-7 PM and Sunday, May 4th, from 12-2 PM. Come and see it—this could be your dream home! Welcome to 21295 Sienna, where charm and elegance harmonize in this meticulously maintained brick ranch, ideally positioned on a desirable corner lot. This home is designed to fulfill all your desires with its thoughtful layout and quality features. Throughout the home, vaulted ceilings create a bright and inviting atmosphere by allowing ample natural light to flood in. The living room boasts a natural fireplace, serving as a stunning focal point for cozy gatherings with family and friends. Hunter Douglas blinds throughout the house offer both privacy and style. The functional and flexible floorplan is enhanced by 10-foot ceilings that add a sense of openness and luxury. The home includes three well-sized bedrooms with generous closet space and a fourth room that can be used as an additional bedroom or office. Two full bathrooms have been tastefully updated, with a convenient half bathroom located near the garage entry. The modern kitchen features sleek stainless steel appliances and updated granite countertops, making meal preparation a pleasure. Adjacent to the kitchen is a spacious dining area that opens to the backyard through a sliding glass door, providing easy access to outdoor dining and entertainment. Step outside to an expansive stone paver patio, perfect for hosting gatherings or enjoying a quiet evening under the stars. The fenced backyard is a haven for nature lovers, with stunning perennial landscaping that attracts hummingbirds and other wildlife. Partially finished basement includes a second prep kitchen with refrigerator, gas stove, and sink with butcher block countertops. Basement utility room with updated mechanicals. Roof New (2023).
Location
State MI
County Macomb
Area Macomb County - 50
Direction N of 22 Mile/ W of Card
Rooms
Basement Partial
Interior
Interior Features Basement Partially Finished
Heating Forced Air
Cooling Central Air
Fireplaces Type Family Room
Fireplace true
Appliance Washer, Refrigerator, Range, Microwave, Dishwasher, Built-In Gas Oven
Laundry Main Level
Exterior
Exterior Feature Patio, Porch(es)
Parking Features Attached, Garage Door Opener
Garage Spaces 2.0
Utilities Available High-Speed Internet
View Y/N No
Roof Type Asphalt
Garage Yes
Building
Lot Description Corner Lot
Story 1
Water Public
Structure Type Brick
Schools
School District Chippewa Valley
Others
Tax ID 0822402024
Acceptable Financing Cash, Conventional
Listing Terms Cash, Conventional
Read Less



