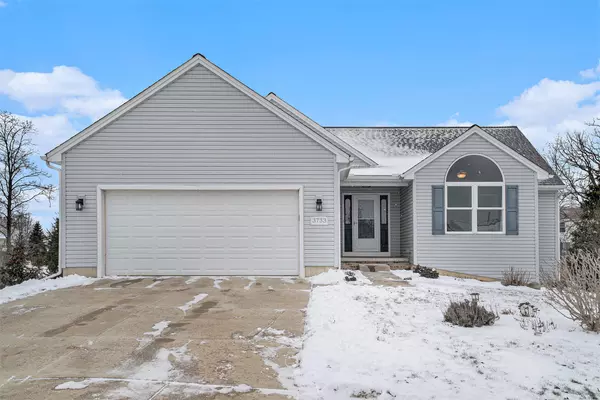For more information regarding the value of a property, please contact us for a free consultation.
3733 Bristol Drive Dexter, MI 48130
Want to know what your home might be worth? Contact us for a FREE valuation!

Our team is ready to help you sell your home for the highest possible price ASAP
Key Details
Sold Price $543,000
Property Type Single Family Home
Sub Type Single Family Residence
Listing Status Sold
Purchase Type For Sale
Square Footage 1,639 sqft
Price per Sqft $331
Municipality Dexter City
Subdivision Dexter Crossing
MLS Listing ID 25001812
Sold Date 02/17/25
Style Ranch
Bedrooms 4
Full Baths 3
HOA Fees $26/ann
HOA Y/N false
Year Built 2013
Annual Tax Amount $6,107
Tax Year 2025
Lot Size 8,712 Sqft
Acres 0.2
Property Sub-Type Single Family Residence
Property Description
OFFERS RECEIVED - PLEASE SUBMIT ALL OFFERS BY 3pm SUN JAN 19. Tucked into the curve on Bristol Dr this Dexter Crossing ranch has the ''uncommon'' benefit of backing directly to common space & walking trails. The inviting floor plan feat. a great room w/ vaulted ceiling and an updated kitchen designed to appeal to the home chef while entertaining loved ones. the adjacent dining space leads to the 4-season sunroom & deck where you can relax and enjoy those private & peaceful views. The primary bedroom retreat feat. en-suite bath & walk-in closet. 2 add'tl bedrooms share an updated full bath. Enjoy the convenience of the 1st floor laundry, mudroom & pantry.
Location
State MI
County Washtenaw
Area Ann Arbor/Washtenaw - A
Direction Ann Arbor Rd to Carrington to Wellington to Bristol.
Rooms
Basement Daylight, Full
Interior
Interior Features Ceiling Fan(s), Garage Door Opener, Generator, Water Softener/Owned, Wet Bar, Wood Floor, Kitchen Island, Eat-in Kitchen, Pantry
Heating Forced Air
Cooling Central Air
Fireplace false
Window Features Screens,Replacement,Insulated Windows,Window Treatments
Appliance Washer, Refrigerator, Range, Oven, Dryer, Disposal, Dishwasher, Cooktop
Laundry Electric Dryer Hookup, Laundry Room, Main Level, Sink, Washer Hookup
Exterior
Exterior Feature Porch(es), Deck(s)
Parking Features Garage Faces Front, Garage Door Opener, Attached
Garage Spaces 2.0
Utilities Available Natural Gas Available, Electricity Available, Cable Available, Natural Gas Connected, Public Water, Public Sewer, High-Speed Internet
Amenities Available Playground, Trail(s)
View Y/N No
Street Surface Paved
Garage Yes
Building
Lot Description Level, Sidewalk
Story 1
Sewer Private Sewer
Water Private Water
Architectural Style Ranch
Structure Type Vinyl Siding
New Construction No
Schools
School District Dexter
Others
HOA Fee Include None
Tax ID 08-08-08-260-155
Acceptable Financing Cash, FHA, VA Loan, Conventional
Listing Terms Cash, FHA, VA Loan, Conventional
Read Less



