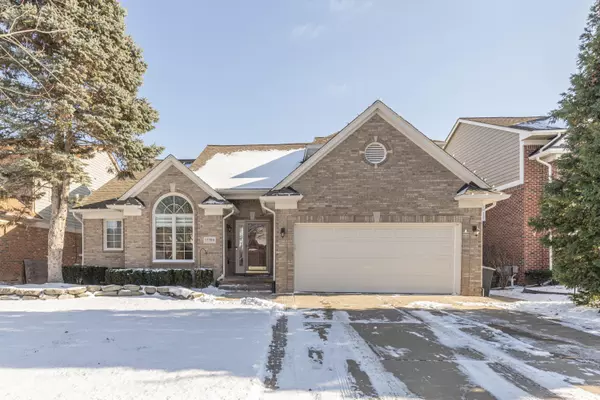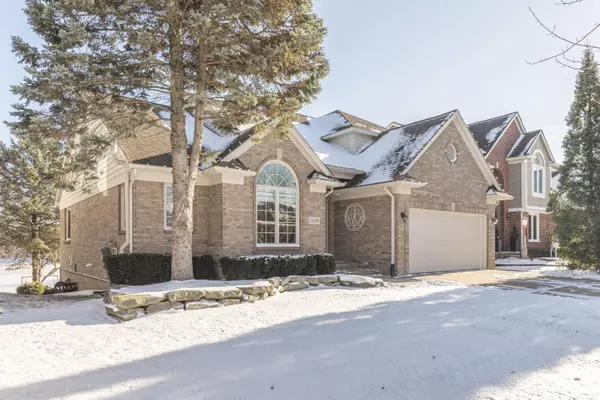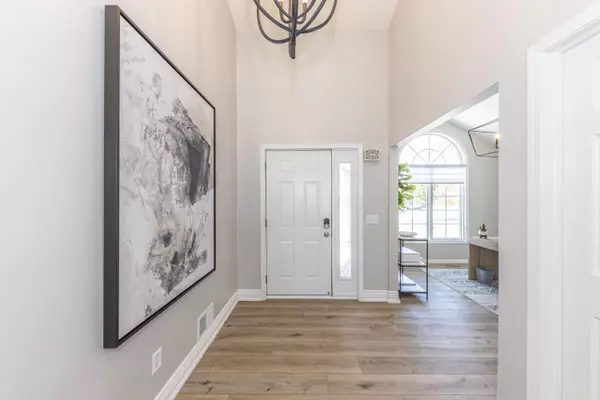For more information regarding the value of a property, please contact us for a free consultation.
13398 Andover Drive Plymouth, MI 48170
Want to know what your home might be worth? Contact us for a FREE valuation!

Our team is ready to help you sell your home for the highest possible price ASAP
Key Details
Sold Price $636,000
Property Type Single Family Home
Sub Type Single Family Residence
Listing Status Sold
Purchase Type For Sale
Square Footage 2,122 sqft
Price per Sqft $299
Municipality Plymouth Charter Twp
MLS Listing ID 24063066
Sold Date 01/31/25
Style Cape Cod
Bedrooms 5
Full Baths 3
Half Baths 1
HOA Fees $71/ann
HOA Y/N true
Year Built 2000
Annual Tax Amount $7,748
Tax Year 2024
Lot Size 6,600 Sqft
Acres 0.15
Lot Dimensions 60 x 110
Property Sub-Type Single Family Residence
Property Description
Wonderful Plymouth Twp. Cape Cod - boasting a beautifully scenic pond view. Close to downtown Plymouth this home features a host of updates in the last 6 years, including custom kitchen cabinetry, Quartz countertops & newer windows and gutters. Furnace approx. 3 years old, HWH approx. 4 years old and Roof approx. 10 years old. Terrific finished walkout basement features a family room, full bath and wet bar. Step out the beautifully finished walkout to a lovely and spacious brick paver patio and enjoy serenity, or if you wish, relax - spring, summer & fall on the well appointed deck. Generac whole house generator. So much more! Home warranty.
Location
State MI
County Wayne
Area Wayne County - 100
Direction N Territorial to Andover Dr
Body of Water Private
Rooms
Basement Full, Walk-Out Access
Interior
Interior Features Ceiling Fan(s), Garage Door Opener, Generator, Humidifier, Wet Bar
Heating Forced Air
Cooling Central Air
Fireplaces Number 1
Fireplaces Type Living Room
Fireplace true
Appliance Refrigerator, Range, Microwave, Disposal, Dishwasher
Laundry Gas Dryer Hookup, Laundry Room, Main Level, Washer Hookup
Exterior
Exterior Feature Porch(es), Patio, Deck(s)
Parking Features Garage Faces Front, Garage Door Opener, Attached
Garage Spaces 2.0
Amenities Available Pets Allowed
Waterfront Description Pond
View Y/N No
Street Surface Paved
Garage Yes
Building
Story 2
Sewer Public Sewer
Water Public
Architectural Style Cape Cod
Structure Type Brick,Vinyl Siding
New Construction No
Schools
School District Plymouth-Canton
Others
Tax ID 78 042 02 0041 000
Acceptable Financing Cash, Conventional
Listing Terms Cash, Conventional
Read Less



