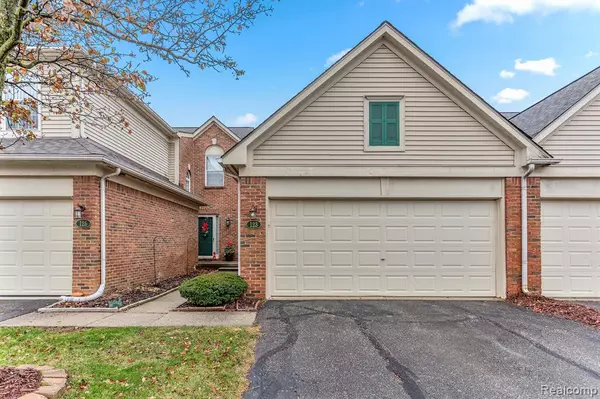For more information regarding the value of a property, please contact us for a free consultation.
123 LEGACY PARK Circle Dearborn Heights, MI 48127
Want to know what your home might be worth? Contact us for a FREE valuation!

Our team is ready to help you sell your home for the highest possible price ASAP
Key Details
Sold Price $235,000
Property Type Condo
Sub Type Condominium
Listing Status Sold
Purchase Type For Sale
Square Footage 1,475 sqft
Price per Sqft $159
Municipality Dearborn Heights City
Subdivision Dearborn Heights City
MLS Listing ID 20240091557
Sold Date 01/21/25
Bedrooms 2
Full Baths 2
Half Baths 1
HOA Fees $230/mo
HOA Y/N true
Originating Board Realcomp
Year Built 2000
Annual Tax Amount $4,281
Property Sub-Type Condominium
Property Description
This inviting condo features a thoughtfully designed layout with two bedrooms and two full bathrooms, plus an additional half bath on the main floor. The master bedroom boasts vaulted ceilings, a custom walk-in closet, and an en-suite bathroom with both a bathtub and a stand-up shower for ultimate relaxation.The updated kitchen is a chef's dream, complete with beautiful quartz countertops and high-quality stainless steel appliances, including a stove, refrigerator, and dishwasher. Recent updates include a newer HVAC system (2020) and a water tank, ensuring comfort and efficiency.Enjoy natural lighting that fills the home, highlighting the stunning natural hardwood floors throughout. The cozy gas fireplace in the living room adds a perfect touch for relaxing evenings.For convenience, the two-car attached garage provides easy, covered access to the home, adding both practicality and security.
Location
State MI
County Wayne
Area Wayne County - 100
Direction FROM TELEGRAPH TURN ONTO ANN ARBOR TRAIL GOING WEST
Interior
Heating Forced Air
Cooling Central Air
Fireplaces Type Living Room, Gas Log
Fireplace true
Appliance Washer, Refrigerator, Oven, Dishwasher
Laundry Upper Level
Exterior
Exterior Feature Deck(s), Patio
Parking Features Attached
Garage Spaces 2.0
View Y/N No
Garage Yes
Building
Story 2
Sewer Public
Water Public
Structure Type Brick
Schools
School District Crestwood
Others
HOA Fee Include Lawn/Yard Care,Snow Removal
Tax ID 33003060024000
Acceptable Financing Cash, Conventional, FHA, VA Loan
Listing Terms Cash, Conventional, FHA, VA Loan
Read Less



