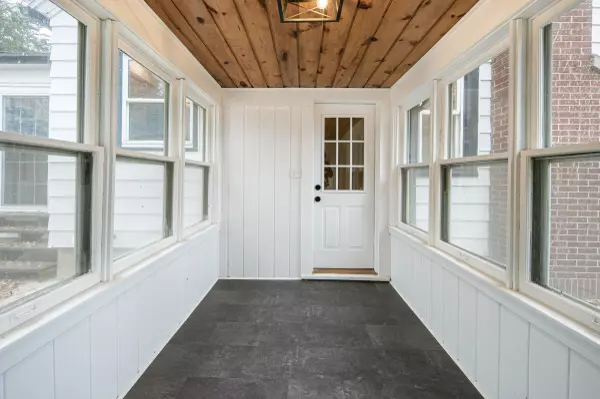For more information regarding the value of a property, please contact us for a free consultation.
11804 14th NW Avenue Grand Rapids, MI 49534
Want to know what your home might be worth? Contact us for a FREE valuation!

Our team is ready to help you sell your home for the highest possible price ASAP
Key Details
Sold Price $372,000
Property Type Single Family Home
Sub Type Single Family Residence
Listing Status Sold
Purchase Type For Sale
Square Footage 1,521 sqft
Price per Sqft $244
Municipality Tallmadge Twp
MLS Listing ID 24060549
Sold Date 12/20/24
Style Bungalow
Bedrooms 3
Full Baths 2
Year Built 1950
Annual Tax Amount $3,399
Tax Year 2024
Lot Size 3.065 Acres
Acres 3.07
Lot Dimensions 198 x 673.5
Property Sub-Type Single Family Residence
Property Description
This 3 Bedroom 2 Bath home just west of Standale in Grandville School district sits on 3 acres. It's wooded outback with lots of deer, turkey, and 40 fruit trees and 150 blueberry plants that the seller planted on the property. This home offers 2 fireplaces, central air, a huge kitchen with lots of cabinets, granite countertops, and stainless appliances. There are beautiful hardwood floors in the main floor living room and both bedrooms. There is carpet in the main floor family room, upper level bedroom, and the finished area in the lower level. You will love the screened in 12'x18' deck, the attached garage and breezeway, and the barn that would make a great chicken coop. With its country feel yet so close to everything this really is a great place to call home. Come take a look!
Location
State MI
County Ottawa
Area Grand Rapids - G
Direction Wilson to Leonard Street. West to 14th Ave, South to the home.
Rooms
Basement Full
Interior
Interior Features Ceiling Fan(s), Garage Door Opener, Water Softener/Owned, Wood Floor, Pantry
Heating Forced Air
Cooling Central Air
Fireplaces Number 2
Fireplaces Type Family Room, Living Room, Wood Burning
Fireplace true
Window Features Screens,Replacement,Insulated Windows
Appliance Washer, Refrigerator, Range, Oven, Microwave, Dryer, Dishwasher
Laundry In Basement
Exterior
Exterior Feature Scrn Porch, Deck(s)
Parking Features Garage Faces Front, Garage Door Opener, Attached
Garage Spaces 2.0
Utilities Available Natural Gas Connected, Cable Connected, High-Speed Internet
View Y/N No
Street Surface Paved
Garage Yes
Building
Lot Description Level, Wooded
Story 2
Sewer Septic Tank
Water Well
Architectural Style Bungalow
Structure Type Aluminum Siding
New Construction No
Schools
School District Grandville
Others
Tax ID 70-10-23-100-017
Acceptable Financing Cash, Conventional
Listing Terms Cash, Conventional
Read Less



