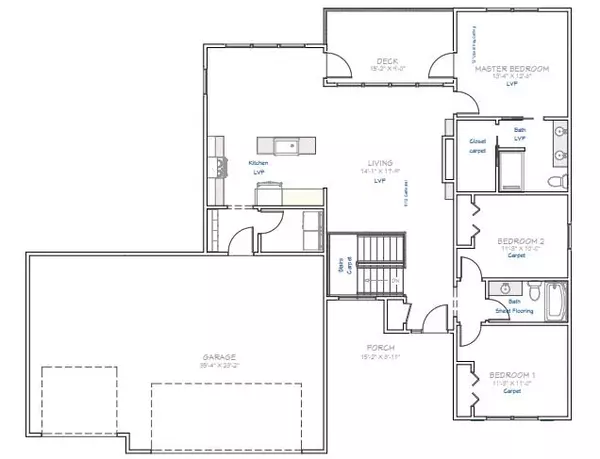For more information regarding the value of a property, please contact us for a free consultation.
9109 Weston Drive Coopersville, MI 49404
Want to know what your home might be worth? Contact us for a FREE valuation!

Our team is ready to help you sell your home for the highest possible price ASAP
Key Details
Sold Price $516,500
Property Type Single Family Home
Sub Type Single Family Residence
Listing Status Sold
Purchase Type For Sale
Square Footage 1,490 sqft
Price per Sqft $346
Municipality Polkton Twp
MLS Listing ID 24014842
Sold Date 12/20/24
Style Ranch
Bedrooms 3
Full Baths 3
HOA Fees $32/ann
HOA Y/N true
Year Built 2024
Annual Tax Amount $89
Tax Year 2023
Lot Size 0.450 Acres
Acres 0.45
Lot Dimensions 105 x 178 x 100 x 207
Property Sub-Type Single Family Residence
Property Description
Here is another superior quality new construction waterfront home from Covenant Home Builders! 1/2 acre lot in Sunset Ridge in Coopersville. This great neighborhood has almost 8 acres of common area including a park and beach area! It also has access to 260 acre County Park - Bur Oak Landing! The quality craftsmanship, custom design, and custom finishes from top to bottom are typically only found in homes twice the price! Open floor plan with spacious kitchen with center island leading to the dining and living room. Kitchen features stainless appliances and quartz counters! Main floor laundry. Walkout lower level with finished full bath. Potential to add 2 additional bedrooms and a large rec room in lower level. Oversized 3 stall garage.
Location
State MI
County Ottawa
Area North Ottawa County - N
Direction Leonard Street to 90th Ave. South to Weston Drive Pvt. West to the property. For GPS purposes only use 13835 90th Ave to find the Weston Properties.
Rooms
Basement Walk-Out Access
Interior
Heating Forced Air
Cooling Central Air
Fireplace false
Laundry Main Level
Exterior
Parking Features Attached
Garage Spaces 3.0
Utilities Available Electricity Available
Amenities Available Beach Area, Other
Waterfront Description Pond
View Y/N No
Street Surface Paved
Garage Yes
Building
Lot Description Cul-De-Sac
Story 1
Sewer Septic Tank
Water Well
Architectural Style Ranch
Structure Type Stone,Vinyl Siding
New Construction Yes
Schools
School District Coopersville
Others
HOA Fee Include Other
Tax ID 70-09-06-401-004
Acceptable Financing Cash, FHA, VA Loan, Conventional
Listing Terms Cash, FHA, VA Loan, Conventional
Read Less



