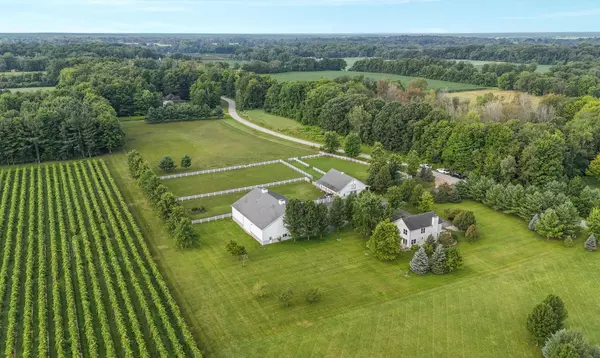For more information regarding the value of a property, please contact us for a free consultation.
9847 Pinecrest Path Berrien Springs, MI 49103
Want to know what your home might be worth? Contact us for a FREE valuation!

Our team is ready to help you sell your home for the highest possible price ASAP
Key Details
Sold Price $575,000
Property Type Single Family Home
Sub Type Single Family Residence
Listing Status Sold
Purchase Type For Sale
Square Footage 2,094 sqft
Price per Sqft $274
Municipality Oronoko Twp
MLS Listing ID 24037547
Sold Date 12/06/24
Style Traditional
Bedrooms 4
Full Baths 3
Half Baths 1
HOA Fees $33
HOA Y/N true
Year Built 2004
Annual Tax Amount $4,946
Tax Year 2023
Lot Size 6.000 Acres
Acres 6.0
Lot Dimensions REFER TO PLAT MAP
Property Sub-Type Single Family Residence
Property Description
MOTIVATED SELLERS! Located in the heart of SW Michigan's wine country is this gorgeous 6-acre property tucked away on a private cul-de-sac. Store your RV in the 75x60 drive-thru pole barn with 4 overhead doors & a heated 26x40 workshop. Your animals will be comfortable in the 36x48 stable equipped with a tack room, loft, 1/2 bath, 6 stalls with rubber floors & access to the fenced-in pastures. The interior features 4 bed/3.5 bath & a flexible floor plan with 2 primary suites (1 main/1 upper), both equipped with private baths & walk-in closets. Laundry hookup is located on all 3 levels. The kitchen offers stainless steel KitchenAid appliances and access to the back patio. Spend time relaxing in your 3-seasons room or around the designated fire pit area. This property is a must-see!
Location
State MI
County Berrien
Area Southwestern Michigan - S
Direction Just west of 131; Red Bud Trail to E Shawnee Rd to Pinecrest Path to property.
Rooms
Basement Crawl Space, Partial
Interior
Interior Features Eat-in Kitchen
Heating Forced Air
Cooling Central Air
Fireplaces Number 1
Fireplaces Type Living Room
Fireplace true
Appliance Washer, Refrigerator, Range, Microwave, Dryer, Dishwasher
Laundry In Basement, Main Level, Upper Level
Exterior
Exterior Feature 3 Season Room
View Y/N No
Street Surface Paved
Garage No
Building
Lot Description Level, Cul-De-Sac
Story 2
Sewer Septic Tank
Water Well
Architectural Style Traditional
Structure Type Vinyl Siding
New Construction No
Schools
School District Berrien Springs
Others
Tax ID 11-15-5850-0003-00-6
Acceptable Financing Cash, VA Loan, Conventional
Listing Terms Cash, VA Loan, Conventional
Read Less



