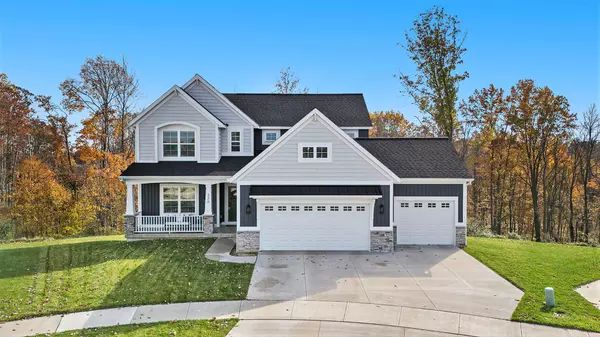For more information regarding the value of a property, please contact us for a free consultation.
336 Park Place NE Drive Rockford, MI 49341
Want to know what your home might be worth? Contact us for a FREE valuation!

Our team is ready to help you sell your home for the highest possible price ASAP
Key Details
Sold Price $550,000
Property Type Single Family Home
Sub Type Single Family Residence
Listing Status Sold
Purchase Type For Sale
Square Footage 2,394 sqft
Price per Sqft $229
Municipality Rockford City
Subdivision Heritage Park
MLS Listing ID 24057015
Sold Date 12/02/24
Style Traditional
Bedrooms 4
Full Baths 2
Half Baths 1
HOA Fees $40/ann
HOA Y/N true
Year Built 2019
Annual Tax Amount $8,225
Tax Year 2023
Lot Size 0.350 Acres
Acres 0.35
Lot Dimensions 47.00 x 321.60
Property Description
Welcome to 336 Park Place located in the newer Heritage Park neighborhood. This 4 bedroom, 2.5 bath, 2-story walkout is situated on arguably one of the most desired wooded cul-de-sac lots currently offered which is primed with plenty of privacy. The house is a 2019 Roersma & Wurn built home that has many wonderful upgrades throughout including a spacious flex room off the entry, a lovely separate coffee bar area, an extra large pantry, huge kitchen complete with tiled backed splash, quartz countertops and an oversized island. The open floor plan and large deck with stairs to the backyard is the perfect layout for large gatherings anytime of the year. The attention to details and expansion of the lower level possibilities are countless. This truly is a must see. Open House Sun 1-3p.
Location
State MI
County Kent
Area Grand Rapids - G
Direction 10 Mile to Highlander Dr, Ravelston Dr then right on Park Place Dr
Rooms
Basement Full, Walk-Out Access
Interior
Interior Features Ceiling Fan(s), Kitchen Island, Eat-in Kitchen, Pantry
Heating Forced Air
Cooling Central Air
Fireplaces Number 1
Fireplaces Type Living Room
Fireplace true
Window Features Low-Emissivity Windows,Garden Window(s)
Appliance Washer, Refrigerator, Range, Microwave, Dryer, Dishwasher
Laundry Main Level
Exterior
Exterior Feature Porch(es), Patio, Deck(s)
Parking Features Attached
Garage Spaces 3.0
Utilities Available Phone Available, Electricity Available, Natural Gas Connected, Cable Connected, Storm Sewer, Broadband, High-Speed Internet
Amenities Available Playground, Pool
View Y/N No
Street Surface Paved
Garage Yes
Building
Lot Description Sidewalk, Wooded, Cul-De-Sac
Story 2
Sewer Public Sewer
Water Public
Architectural Style Traditional
Structure Type Stone,Vinyl Siding
New Construction No
Schools
School District Rockford
Others
HOA Fee Include Trash
Tax ID 41-06-35-220-027
Acceptable Financing Cash, VA Loan, Conventional
Listing Terms Cash, VA Loan, Conventional
Read Less
GET MORE INFORMATION




