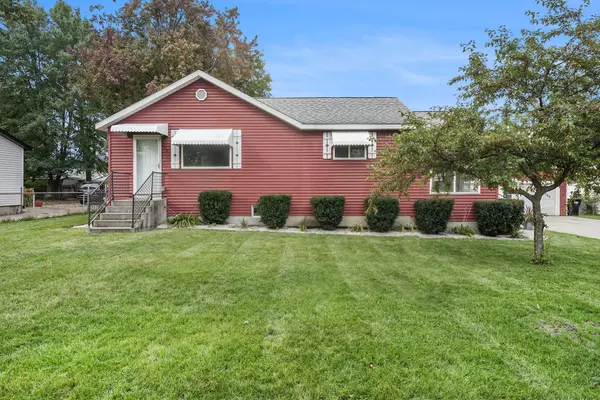For more information regarding the value of a property, please contact us for a free consultation.
299 Crown SW Street Grand Rapids, MI 49548
Want to know what your home might be worth? Contact us for a FREE valuation!

Our team is ready to help you sell your home for the highest possible price ASAP
Key Details
Sold Price $269,900
Property Type Single Family Home
Sub Type Single Family Residence
Listing Status Sold
Purchase Type For Sale
Square Footage 1,012 sqft
Price per Sqft $266
Municipality City of Wyoming
MLS Listing ID 24051213
Sold Date 11/22/24
Style Ranch
Bedrooms 3
Full Baths 2
Year Built 2007
Annual Tax Amount $4,222
Tax Year 2024
Lot Size 0.319 Acres
Acres 0.32
Lot Dimensions 100x141
Property Sub-Type Single Family Residence
Property Description
Welcome home to your move-in ready house on a double lot and oversized garage with TONS of storage. Upon first walking in, you are greeted by a large 4 seasons room w/plenty of space for entertaining or relaxing. The main floor offers an updated kitchen, fresh paint throughout, two bedrooms on the main level, full bath, living area, and bonus room that can be used as an office, playroom, or additional smaller bedroom. The basement has tall ceilings, tons of storage, bedroom with massive storage area, full bath, entertainment room, and more storage. Outside, enjoy nights in your double lot, fenced in backyard. Huge garage with upstairs storage area and amazing curb appeal. 220 amp is also already in the garage. Don't delay!
Location
State MI
County Kent
Area Grand Rapids - G
Direction South on Magnolia from 44th st East on Crown
Rooms
Basement Daylight, Full
Interior
Interior Features Humidifier, Pantry
Heating Forced Air
Cooling Central Air
Fireplace false
Window Features Insulated Windows
Appliance Washer, Refrigerator, Range, Oven, Microwave, Dryer, Dishwasher
Laundry In Basement
Exterior
Exterior Feature Fenced Back, Porch(es), Patio
Parking Features Detached
Garage Spaces 2.0
View Y/N No
Garage Yes
Building
Lot Description Level, Sidewalk
Story 1
Sewer Public Sewer
Water Public
Architectural Style Ranch
Structure Type Vinyl Siding
New Construction No
Schools
School District Kelloggsville
Others
Tax ID 41-17-25-206-041
Acceptable Financing Cash, FHA, MSHDA, Conventional
Listing Terms Cash, FHA, MSHDA, Conventional
Read Less



