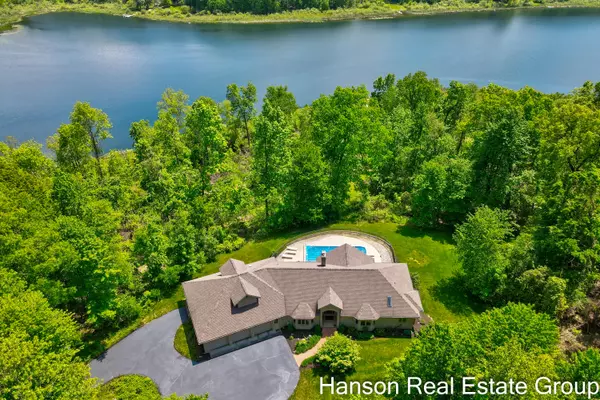For more information regarding the value of a property, please contact us for a free consultation.
11910 Erin Meadow NE Drive Lowell, MI 49331
Want to know what your home might be worth? Contact us for a FREE valuation!

Our team is ready to help you sell your home for the highest possible price ASAP
Key Details
Sold Price $880,000
Property Type Single Family Home
Sub Type Single Family Residence
Listing Status Sold
Purchase Type For Sale
Square Footage 2,324 sqft
Price per Sqft $378
Municipality Grattan Twp
MLS Listing ID 24041047
Sold Date 10/31/24
Style Ranch
Bedrooms 3
Full Baths 3
Half Baths 1
Year Built 1996
Annual Tax Amount $7,625
Tax Year 2023
Lot Size 15.000 Acres
Acres 15.0
Lot Dimensions 414x1418x337x853
Property Description
Stunning custom-built brick walkout ranch situated on 15 wooded acres with over 300' of frontage on Byrne Lake, a private no-wake lake just north of Lowell. A winding drive welcomes you to the beautiful setting that offers the rare privilege of private lake frontage and wooded acreage--a peaceful waterfront retreat only 25 minutes to downtown Grand Rapids or Gerald R Ford Airport. Main floor features 10' ceilings and custom built-ins throughout, a private master suite with dual closets, tiled shower and soaking tub. The spacious kitchen has beautiful custom cabinets, hard surface countertops, stainless steel appliances & an eating area creating a warm & inviting space. The large great room is a true sanctuary with a spectacular wall of windows, soaring ceilings and a brick wood burning... fireplace. Completing the main level is a multi-purpose den/office which can flex for a variety of uses. The lower-level walkout is designed for entertaining, featuring a generous living area, custom built wet bar, huge wood burning fieldstone fireplace, two additional large bedrooms, bathroom and tons of storage and room for future expansion. Completing this well-maintained home is a 4-stall garage with attic trusses for additional storage or living space, a whole house generator, geothermal heat with new boiler in 2023, 18x36 in ground pool (new liner in 2019) Head down to the dock to enjoy fantastic fishing, swimming, and kayaking, right from your backyard. This one of a kind property is sure to impress. Schedule your showing today! fireplace. Completing the main level is a multi-purpose den/office which can flex for a variety of uses. The lower-level walkout is designed for entertaining, featuring a generous living area, custom built wet bar, huge wood burning fieldstone fireplace, two additional large bedrooms, bathroom and tons of storage and room for future expansion. Completing this well-maintained home is a 4-stall garage with attic trusses for additional storage or living space, a whole house generator, geothermal heat with new boiler in 2023, 18x36 in ground pool (new liner in 2019) Head down to the dock to enjoy fantastic fishing, swimming, and kayaking, right from your backyard. This one of a kind property is sure to impress. Schedule your showing today!
Location
State MI
County Kent
Area Grand Rapids - G
Direction Lincoln Lake to 6 Mile West
Body of Water Byrne Lake
Rooms
Basement Walk-Out Access
Interior
Interior Features Garage Door Opener, Gas/Wood Stove, Security System, Wet Bar, Whirlpool Tub, Kitchen Island, Pantry
Heating Heat Pump
Cooling Central Air
Fireplaces Number 2
Fireplaces Type Living Room, Recreation Room
Fireplace true
Appliance Refrigerator, Range, Microwave, Dryer, Dishwasher
Laundry Main Level, Sink
Exterior
Exterior Feature Patio, Deck(s)
Garage Garage Faces Side, Garage Faces Front, Attached
Garage Spaces 4.0
Pool Outdoor/Inground
Waterfront Yes
Waterfront Description Lake
View Y/N No
Street Surface Paved
Garage Yes
Building
Lot Description Wooded, Cul-De-Sac
Story 1
Sewer Private Sewer
Water Private Water
Architectural Style Ranch
Structure Type Brick
New Construction No
Schools
School District Lowell
Others
Tax ID 411228200018
Acceptable Financing Cash, Conventional
Listing Terms Cash, Conventional
Read Less
GET MORE INFORMATION




