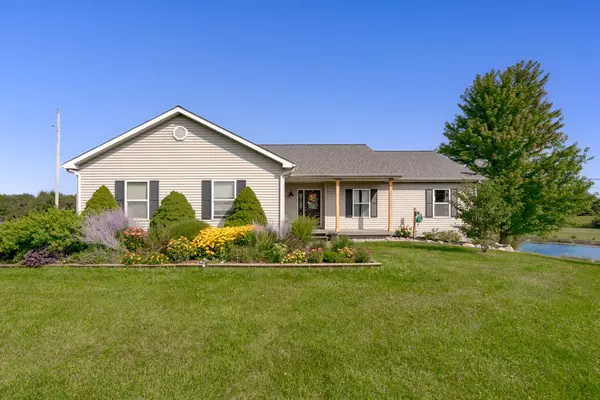For more information regarding the value of a property, please contact us for a free consultation.
5158 W Spicerville Highway Charlotte, MI 48813
Want to know what your home might be worth? Contact us for a FREE valuation!

Our team is ready to help you sell your home for the highest possible price ASAP
Key Details
Sold Price $350,000
Property Type Single Family Home
Sub Type Single Family Residence
Listing Status Sold
Purchase Type For Sale
Square Footage 1,548 sqft
Price per Sqft $226
Municipality Walton Twp
MLS Listing ID 24042703
Sold Date 11/01/24
Style Ranch
Bedrooms 3
Full Baths 2
Year Built 1998
Annual Tax Amount $4,212
Tax Year 2023
Lot Size 5.660 Acres
Acres 5.66
Lot Dimensions 5.66 Acres
Property Sub-Type Single Family Residence
Property Description
Call Brett Cosner (269)753-8078 today for your private tour of this remarkably updated ranch on over 5 acres. This attractively landscaped property, with it's beautiful pond and gorgeous views has plenty of space to build your pole barn. The custom built walk-out ranch features 3 bedrooms, 2 baths. An open floor plan, an expansive kitchen, w/updated appliances. The large master suite offers a walk-out to your deck that overlooks the pond. Walk in closets, and a spacious master bath w/ Jacuzzi tub. Lower level walkout with several egress windows is ready to be finished. All rooms boast great views. Enjoy the quiet, the deer and wild turkeys, while sitting on the deck overlooking your private acreage and your pond. This property has it all and will not last so don't delay its a must see!!
Location
State MI
County Eaton
Area Eaton County - E
Direction BATTLE CREEK RD,SW TO AINGER N TO SPICERVI Battle Creek Rd to Ainger Rd, to Spicerville HWY
Rooms
Basement Full, Walk-Out Access
Interior
Interior Features Ceiling Fan(s), Generator, Humidifier, Water Softener/Owned, Wood Floor
Heating Forced Air
Fireplace false
Window Features Replacement
Appliance Range, Oven, Microwave, Dishwasher
Laundry Main Level
Exterior
Exterior Feature Fenced Back, Patio, Deck(s)
Parking Features Garage Door Opener, Attached
Garage Spaces 2.0
Waterfront Description Pond
View Y/N No
Street Surface Paved
Garage Yes
Building
Story 1
Sewer Septic Tank
Water Well
Architectural Style Ranch
Structure Type Vinyl Siding
New Construction No
Schools
School District Olivet
Others
Tax ID 140-006-400-101-05
Acceptable Financing Cash, FHA, VA Loan, Rural Development, MSHDA, Conventional
Listing Terms Cash, FHA, VA Loan, Rural Development, MSHDA, Conventional
Read Less



