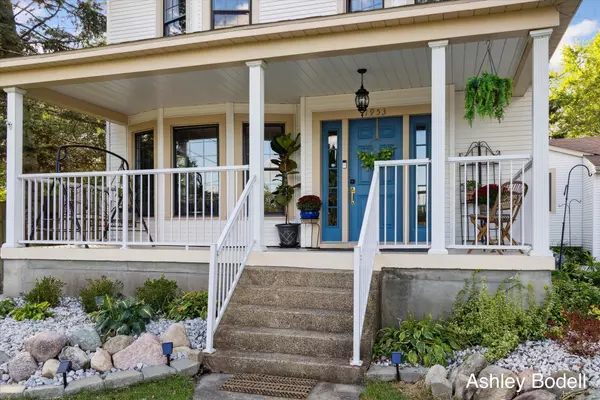For more information regarding the value of a property, please contact us for a free consultation.
1953 Kinney NW Avenue Grand Rapids, MI 49534
Want to know what your home might be worth? Contact us for a FREE valuation!

Our team is ready to help you sell your home for the highest possible price ASAP
Key Details
Sold Price $401,953
Property Type Single Family Home
Sub Type Single Family Residence
Listing Status Sold
Purchase Type For Sale
Square Footage 2,525 sqft
Price per Sqft $159
Municipality City of Walker
MLS Listing ID 24052055
Sold Date 11/04/24
Style Farmhouse
Bedrooms 4
Full Baths 2
Year Built 1910
Annual Tax Amount $4,130
Tax Year 2024
Lot Size 0.410 Acres
Acres 0.41
Lot Dimensions 100x148
Property Sub-Type Single Family Residence
Property Description
Showings begin Monday October 7th! Come see this vintage home in the highly sought-after Kenowa Hills school district. Featuring four bedrooms & two spacious full bathrooms, you'll quickly notice that this home is filled with character and detail. The hardwood flooring and inviting living room fireplace are sure to catch your attention. All will love the substantial garage, a private fenced-in backyard with an in-ground pool, a full basement, and large attic for storage. Notably, the current owner has made numerous cosmetic improvements, adding to the home's appeal. Relax on the charming front porch, unwind on the back deck, enjoy the added garden, bask in summer swims, and entertain in the fantastic main level layout made for entertaining! This truly is a ONE OF A KIND home. Offer due Monday October 14th, 2024 @ 8pm.
Location
State MI
County Kent
Area Grand Rapids - G
Direction Wilson N To Leonard E To Kinney N To Home
Rooms
Other Rooms Shed(s)
Basement Full
Interior
Interior Features Ceiling Fan(s), Garage Door Opener, Wood Floor
Heating Forced Air
Fireplaces Number 1
Fireplaces Type Living Room
Fireplace true
Window Features Screens
Appliance Washer, Refrigerator, Range, Microwave, Dryer, Dishwasher, Bar Fridge
Laundry In Basement, See Remarks
Exterior
Exterior Feature Fenced Back, Other, Porch(es), Deck(s)
Parking Features Garage Faces Front, Garage Door Opener, Attached
Garage Spaces 2.0
Pool Cabana, Outdoor/Inground
Utilities Available Natural Gas Connected
View Y/N No
Street Surface Paved
Garage Yes
Building
Story 2
Sewer Public Sewer
Water Public
Architectural Style Farmhouse
Structure Type Vinyl Siding
New Construction No
Schools
School District Kenowa Hills
Others
Tax ID 411318228009
Acceptable Financing Cash, FHA, VA Loan, Conventional
Listing Terms Cash, FHA, VA Loan, Conventional
Read Less



