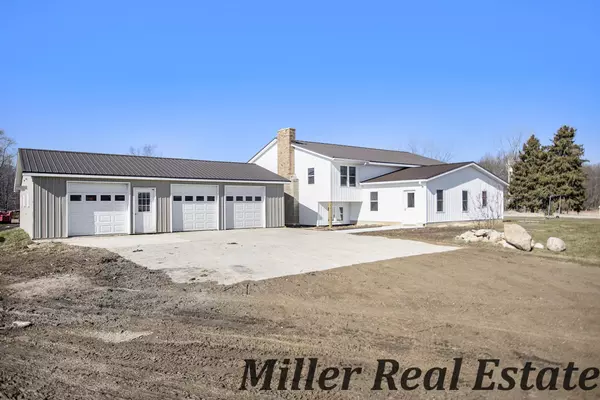For more information regarding the value of a property, please contact us for a free consultation.
11280 Schreiner Road Bellevue, MI 49021
Want to know what your home might be worth? Contact us for a FREE valuation!

Our team is ready to help you sell your home for the highest possible price ASAP
Key Details
Sold Price $440,000
Property Type Single Family Home
Sub Type Single Family Residence
Listing Status Sold
Purchase Type For Sale
Square Footage 1,368 sqft
Price per Sqft $321
Municipality Johnstown Twp
MLS Listing ID 24008667
Sold Date 09/05/24
Style Tri-Level
Bedrooms 5
Full Baths 3
Year Built 1975
Annual Tax Amount $4,143
Tax Year 2023
Lot Size 10.000 Acres
Acres 10.0
Lot Dimensions 695 x 626
Property Sub-Type Single Family Residence
Property Description
Gorgeous newly renovated home on 10 acres with 5 bedrooms and 2.5 baths. It has been updated from the bottom up within the last few years. Fantastic workmanship, and smart upgrades that will last for many years to come. Add 2 large pole barns in impeccable shape, 1 that includes 8 horse stalls and you have yourself a very desirable property. More features are in floor radiant heat, new steel roof, pastures with high tinsel fencing and a new maintenance free deck with solar lighting. You have to see this one for yourselves. Call today for a private viewing.
Location
State MI
County Barry
Area Battle Creek - B
Direction From Hastings, take M-37 south to Lacey Rd. Turn left (east) on Lacey Rd to Schreiner Rd. Turn right (south) to house on left.
Body of Water Pond
Rooms
Basement Full, Walk-Out Access
Interior
Interior Features Wood Floor
Heating Outdoor Furnace, Other
Fireplaces Number 2
Fireplace true
Appliance Refrigerator, Range
Laundry Gas Dryer Hookup, Main Level
Exterior
Exterior Feature Patio, Deck(s)
Parking Features Detached
Garage Spaces 3.0
Waterfront Description Pond
View Y/N No
Street Surface Unimproved
Garage Yes
Building
Lot Description Tillable, Wooded
Story 2
Sewer Private Sewer
Water Private Water
Architectural Style Tri-Level
Structure Type Vinyl Siding
New Construction No
Schools
School District Hastings
Others
Tax ID 08-09-011-008-30
Acceptable Financing Cash, VA Loan, Conventional
Listing Terms Cash, VA Loan, Conventional
Read Less



