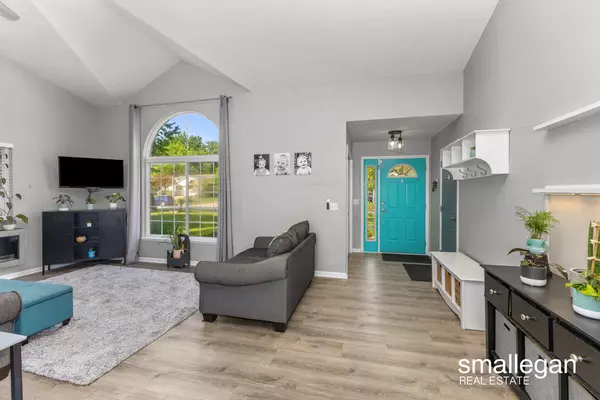For more information regarding the value of a property, please contact us for a free consultation.
2188 Arbor NW Trail Grand Rapids, MI 49534
Want to know what your home might be worth? Contact us for a FREE valuation!

Our team is ready to help you sell your home for the highest possible price ASAP
Key Details
Sold Price $420,000
Property Type Single Family Home
Sub Type Single Family Residence
Listing Status Sold
Purchase Type For Sale
Square Footage 1,236 sqft
Price per Sqft $339
Municipality City of Walker
MLS Listing ID 24028843
Sold Date 07/26/24
Style Tri-Level
Bedrooms 4
Full Baths 2
Year Built 2000
Annual Tax Amount $3,676
Tax Year 2024
Lot Size 0.290 Acres
Acres 0.29
Lot Dimensions 99.81 x 135.11
Property Sub-Type Single Family Residence
Property Description
Welcome to this stunning tri-level located in Kenowa Hills Schools. Offers 2,248 finished sqft, ample size rooms, and modern amenities. Main level features a bright living room with vaulted ceilings leading into a contemporary kitchen with stainless steel appliances and dining area with sliders to deck. The primary bedroom, with dual closets, a 2nd bedroom, and full bath are all located a few steps up. The lower level includes the 3rd and 4th bedroom, office, full bath, and the rec room a few steps down. Enjoy the outdoor living space with lush backyard and storage shed. This beautifully maintained home is move-in ready. Don't miss the opportunity to make this your new home! Showings to begin 6/13. All offers due by 6/17 at 4pm.
Location
State MI
County Kent
Area Grand Rapids - G
Direction Head west on Fulton St W, spotting Subway on your right in 1.3 miles. Continue onto Lake Michigan Dr NW and pass Pennzoil 10 Minute Oil Change on your left after 3.5 miles. Turn right onto Wilson Ave NW, staying straight for 1.5 miles. Make a right onto Richmond St NW, then a quick left onto Deerfield St. Finally, turn right onto Arbor Trail NW.
Rooms
Other Rooms Shed(s)
Basement Full, Slab, Walk-Out Access
Interior
Interior Features Ceiling Fan(s), Garage Door Opener
Heating Forced Air
Cooling Central Air
Fireplace false
Appliance Washer, Refrigerator, Range, Oven, Microwave, Dryer, Disposal, Dishwasher
Laundry In Basement, Laundry Room
Exterior
Exterior Feature Patio, Deck(s)
Parking Features Attached
Garage Spaces 2.0
View Y/N No
Garage Yes
Building
Lot Description Sidewalk
Story 2
Sewer Public Sewer
Water Public
Architectural Style Tri-Level
Structure Type Vinyl Siding
New Construction No
Schools
School District Kenowa Hills
Others
Tax ID 41-13-07-451-045
Acceptable Financing Cash, FHA, VA Loan, MSHDA, Conventional
Listing Terms Cash, FHA, VA Loan, MSHDA, Conventional
Read Less



