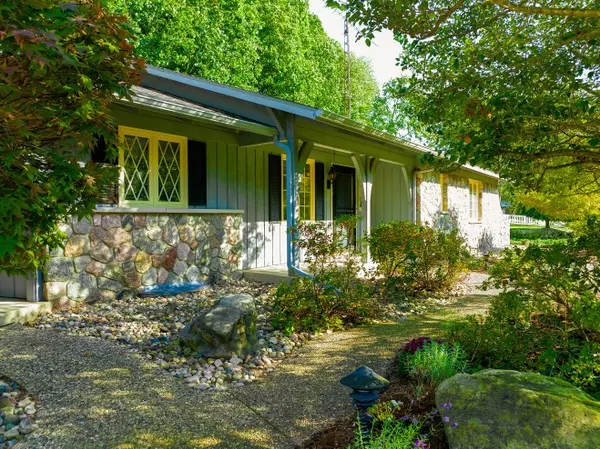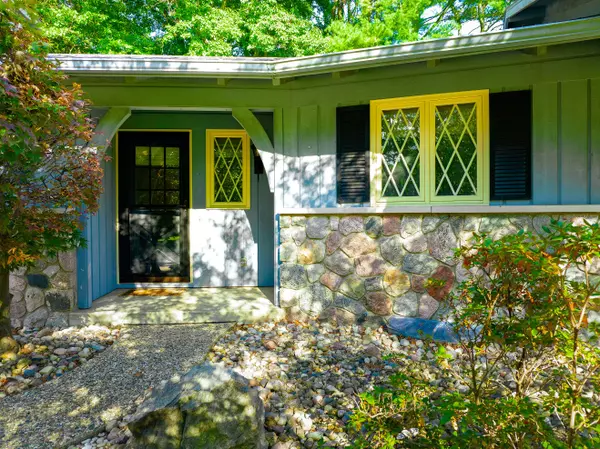For more information regarding the value of a property, please contact us for a free consultation.
934 Club View Drive Fremont, MI 49412
Want to know what your home might be worth? Contact us for a FREE valuation!

Our team is ready to help you sell your home for the highest possible price ASAP
Key Details
Sold Price $300,000
Property Type Single Family Home
Sub Type Single Family Residence
Listing Status Sold
Purchase Type For Sale
Square Footage 1,847 sqft
Price per Sqft $162
Municipality Fremont
MLS Listing ID 23134158
Sold Date 12/29/23
Style Ranch
Bedrooms 3
Full Baths 3
Year Built 1972
Annual Tax Amount $5,842
Tax Year 2023
Lot Size 0.650 Acres
Acres 0.65
Lot Dimensions 189 x 140
Property Sub-Type Single Family Residence
Property Description
This custom home sets on a double lot with frontage on the Waters Edge Golf Course, The home offers spacious living areas and walls of windows overlooking a private landscaped rear yard. The home also features Stainless Steel Viking appliances, custom imported Italian tile work, a large fireplace in the family room and exceptional closet and storage space. The oversized two stall garage is heated and includes a golfcart garage. Located in the family-friendly Hillcrest neighborhood, this lovely home features exterior fieldstone accents and exceptionally nice landscaping. Take your cart to the private path for 18 holes of golf or a short wooded walk for lunch at the Pub or dinner at the Lakes Restaurant.
Location
State MI
County Newaygo
Area West Central - W
Direction North on Hillcrest off Main Street in Fremont to Vista. Turn Right and then Left on Club View.
Rooms
Basement Full
Interior
Interior Features Central Vacuum, Garage Door Opener, Water Softener/Owned, Wood Floor, Eat-in Kitchen
Heating Hot Water
Cooling Central Air
Fireplaces Number 1
Fireplaces Type Family Room
Fireplace true
Window Features Insulated Windows,Window Treatments
Appliance Washer, Refrigerator, Range, Microwave, Dryer, Dishwasher
Laundry Laundry Room, Main Level
Exterior
Exterior Feature Patio
Parking Features Attached
Garage Spaces 2.0
Utilities Available High-Speed Internet
View Y/N No
Street Surface Paved
Garage Yes
Building
Lot Description Golf Community
Story 1
Sewer Public Sewer
Water Public
Architectural Style Ranch
Structure Type Stone,Wood Siding
New Construction No
Schools
School District Fremont
Others
Tax ID 62-13-36-177-005
Acceptable Financing Cash, Conventional
Listing Terms Cash, Conventional
Read Less



