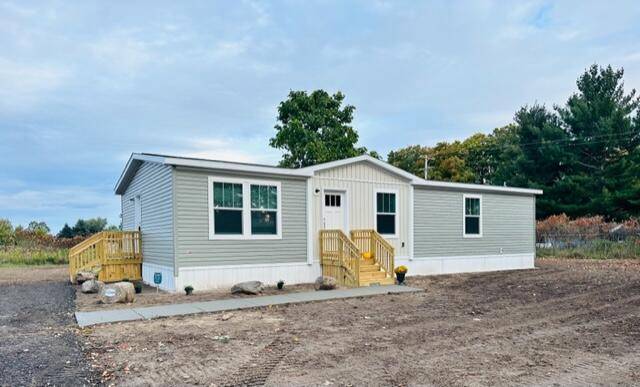For more information regarding the value of a property, please contact us for a free consultation.
10344 S Beech Avenue Howard City, MI 49329
Want to know what your home might be worth? Contact us for a FREE valuation!

Our team is ready to help you sell your home for the highest possible price ASAP
Key Details
Sold Price $223,000
Property Type Manufactured Home
Sub Type Manufactured Home
Listing Status Sold
Purchase Type For Sale
Square Footage 1,450 sqft
Price per Sqft $153
Municipality Ensley Twp
MLS Listing ID 23136335
Sold Date 12/15/23
Style Ranch
Bedrooms 3
Full Baths 2
Year Built 2023
Annual Tax Amount $500
Tax Year 2023
Lot Size 1.000 Acres
Acres 1.0
Lot Dimensions 208.63X208.75
Property Sub-Type Manufactured Home
Property Description
What a charming place to call home! This brand new ranch home on a spacious country acre is the perfect blend of modern comfort and rural tranquility. With schools, golf courses, lakes & rivers nearby, there's no shortage of outdoor activities to enjoy. Imagine hosting gatherings in this lovely home with an open floor plan, kitchen island, pantry, all-new stainless appliances, master suite with his/her bathroom sinks & 1 year home warranty. New seeded lawn & well warranty
Big back yard for family & pets to enjoy. Home is garage ready and plenty of room for a pole barn. Close to 131 x-press way. Must get inside to see this gem. EBUILT HOME & ENERGY EFF. WITH MANY UPGRADES
Location
State MI
County Newaygo
Area Grand Rapids - G
Direction 131 TO SAND LAKE EXIT, WEST TO NEWCOSTA,, NORTH TO 104TH, WEST TO BEECH, NORTH TO PROPERTY (EAST SIDE OF ROAD)
Rooms
Basement Slab
Interior
Interior Features LP Tank Rented, Kitchen Island, Eat-in Kitchen, Pantry
Heating Forced Air
Cooling Attic Fan
Flooring Carpet, Laminate
Fireplace false
Window Features Screens,Insulated Windows,Window Treatments
Appliance Dishwasher, Microwave, Oven, Range, Refrigerator
Laundry Main Level
Exterior
Utilities Available Phone Available, Cable Available, Broadband
View Y/N No
Roof Type Shingle
Street Surface Paved
Handicap Access 36 Inch Entrance Door, 36' or + Hallway, Accessible Bath Sink, Accessible Kitchen, Low Threshold Shower
Garage No
Building
Lot Description Level, Tillable, Wooded
Story 1
Sewer Septic Tank
Water Well
Architectural Style Ranch
Structure Type Vinyl Siding
New Construction Yes
Schools
School District Tri County
Others
Tax ID 622401300027
Acceptable Financing Cash, FHA, VA Loan, Rural Development, MSHDA, Conventional
Listing Terms Cash, FHA, VA Loan, Rural Development, MSHDA, Conventional
Read Less
Bought with Keller Williams GR North



