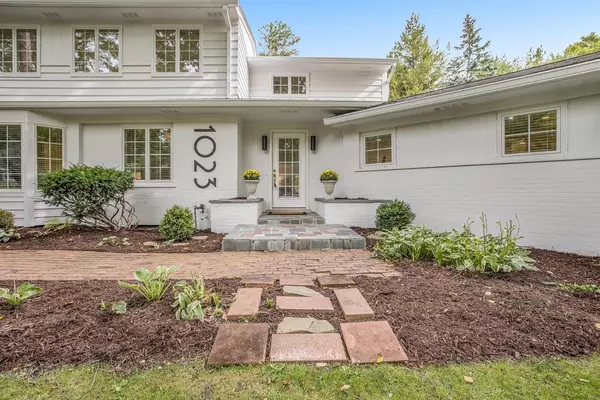For more information regarding the value of a property, please contact us for a free consultation.
1023 Avon Road Ann Arbor, MI 48104
Want to know what your home might be worth? Contact us for a FREE valuation!

Our team is ready to help you sell your home for the highest possible price ASAP
Key Details
Sold Price $925,000
Property Type Single Family Home
Sub Type Single Family Residence
Listing Status Sold
Purchase Type For Sale
Square Footage 2,876 sqft
Price per Sqft $321
Municipality Ann Arbor
Subdivision Cooper
MLS Listing ID 23126108
Sold Date 11/16/20
Style Colonial
Bedrooms 4
Full Baths 2
Half Baths 1
HOA Y/N false
Year Built 1953
Annual Tax Amount $16,654
Tax Year 2020
Lot Size 0.370 Acres
Acres 0.37
Lot Dimensions 100 x 145
Property Sub-Type Single Family Residence
Property Description
Beautifully renovated 2 story home in Ann Arbor Hills. This home immediately welcomes you inside.The gorgeous new kitchen is an entertainers delight with an open famiy room and doorwall to a new light and airy Florida room.The first floor owners suite includes a fireplace, walk in closet, elegant full bath and a large office that could be a sitting area.Upstairs there are 3 large bedrooms and another completely new full bathroom. Many additional updates include: hardie lap exterior, gutters, majority new Anderson windows,Nest Security(to be installed),new wood floors, new insulation and much more. Two car attached garage with new insulated glass door.Terrific yard and location.Easy walk to; Gallup Park, The Arboretum, Angell & Tappan Schools & the University of MI Hospital., Primary Bath Bath, Rec Room: Partially Finished, Rec Room: Finished Bath, Rec Room: Partially Finished, Rec Room: Finished
Location
State MI
County Washtenaw
Area Ann Arbor/Washtenaw - A
Direction Washtenaw to Devonshire to Avon
Rooms
Basement Crawl Space, Partial
Interior
Interior Features Ceramic Floor, Garage Door Opener, Security System, Wood Floor, Eat-in Kitchen
Heating Hot Water
Cooling Central Air
Fireplaces Number 2
Fireplaces Type Gas Log, Wood Burning
Fireplace true
Window Features Skylight(s),Window Treatments
Appliance Washer, Refrigerator, Range, Oven, Microwave, Dryer, Disposal, Dishwasher
Laundry Lower Level
Exterior
Exterior Feature Patio
Parking Features Attached
Utilities Available Natural Gas Connected, Cable Connected, Storm Sewer
View Y/N No
Garage Yes
Building
Story 2
Sewer Public Sewer
Water Public
Architectural Style Colonial
Structure Type Brick,Wood Siding,Other
New Construction No
Schools
Elementary Schools Angell
Middle Schools Tappan
High Schools Huron
School District Ann Arbor
Others
Tax ID 09-09-34-212-039
Acceptable Financing FHA, Conventional
Listing Terms FHA, Conventional
Read Less



