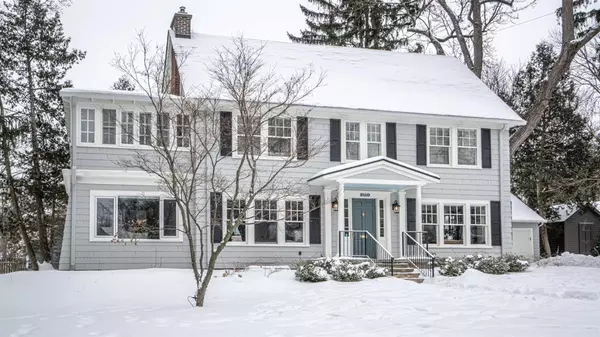For more information regarding the value of a property, please contact us for a free consultation.
2110 Devonshire Road Ann Arbor, MI 48104
Want to know what your home might be worth? Contact us for a FREE valuation!

Our team is ready to help you sell your home for the highest possible price ASAP
Key Details
Sold Price $960,000
Property Type Single Family Home
Sub Type Single Family Residence
Listing Status Sold
Purchase Type For Sale
Square Footage 2,668 sqft
Price per Sqft $359
Municipality Ann Arbor
Subdivision Devonshire Heights
MLS Listing ID 23123974
Sold Date 03/11/21
Style Colonial
Bedrooms 5
Full Baths 3
Half Baths 1
HOA Y/N false
Year Built 1930
Annual Tax Amount $3,741
Tax Year 2020
Lot Size 0.370 Acres
Acres 0.37
Lot Dimensions 127 x 128
Property Sub-Type Single Family Residence
Property Description
Surrounded by towering pines, this circa 1930 Colonial is picture perfect. Original hardwood floors throughout the first/second floors. Formal dining room with built-in hutch, high ceilings and large windows. Spacious living room with wood burning fireplace is adjacent to updated family room with walls of windows and updated half bath. Beautifully remodeled kitchen has concrete countertops, 42 cabinets, new stainless appliances, double oven and pot-filling faucet above gas range. New mud room area, too! Second floor hosts full guest bath and 3 bedrooms including master suite with new full bath. Charming sun room off master suite with gas wall furnace and beautiful views of the neighborhood. The third floor is a teenagers delight! Two bedrooms and a new full bath, hardwood floors and ample closets and storage. All this sitting on .37 acres with mature trees and perennials. 2-car detached garage, large patio, front porch. Only a short walk to Angell and Tappan schools., Primary Bath closets and storage. All this sitting on .37 acres with mature trees and perennials. 2-car detached garage, large patio, front porch. Only a short walk to Angell and Tappan schools., Primary Bath
Location
State MI
County Washtenaw
Area Ann Arbor/Washtenaw - A
Direction Arlington to Devonshire between Arlington and Washtenaw
Rooms
Basement Full
Interior
Interior Features Ceiling Fan(s), Ceramic Floor, Garage Door Opener, Laminate Floor, Wood Floor, Eat-in Kitchen
Heating Forced Air
Cooling Central Air
Fireplaces Number 1
Fireplaces Type Wood Burning
Fireplace true
Window Features Window Treatments
Appliance Washer, Refrigerator, Range, Oven, Microwave, Dryer, Double Oven, Disposal, Dishwasher
Laundry Lower Level
Exterior
Exterior Feature Porch(es), Patio
Parking Features Detached
Garage Spaces 2.0
Utilities Available Natural Gas Connected, Cable Connected, Storm Sewer
View Y/N No
Garage Yes
Building
Lot Description Sidewalk
Story 3
Sewer Public Sewer
Water Public
Architectural Style Colonial
Structure Type Shingle Siding,Wood Siding
New Construction No
Schools
Elementary Schools Angell
Middle Schools Tappan
High Schools Huron
School District Ann Arbor
Others
Tax ID 09-09-34-216-013
Acceptable Financing Cash, Conventional
Listing Terms Cash, Conventional
Read Less



