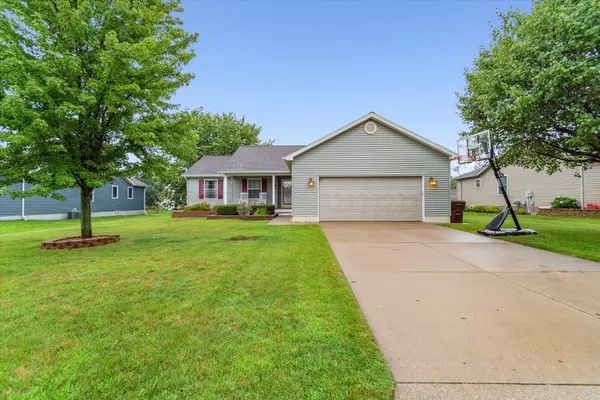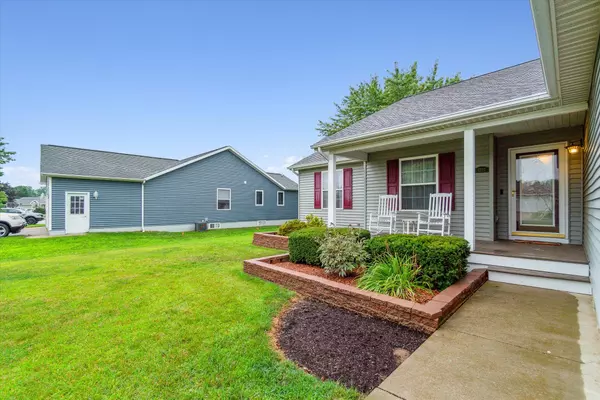For more information regarding the value of a property, please contact us for a free consultation.
1202 Kristina Drive Charlotte, MI 48813
Want to know what your home might be worth? Contact us for a FREE valuation!

Our team is ready to help you sell your home for the highest possible price ASAP
Key Details
Sold Price $286,000
Property Type Single Family Home
Sub Type Single Family Residence
Listing Status Sold
Purchase Type For Sale
Square Footage 1,406 sqft
Price per Sqft $203
Municipality Charlotte City
Subdivision Emerald Estates
MLS Listing ID 23028544
Sold Date 09/22/23
Style Ranch
Bedrooms 4
Full Baths 3
Half Baths 1
Year Built 2003
Annual Tax Amount $3,911
Tax Year 2023
Lot Size 9,583 Sqft
Acres 0.22
Lot Dimensions 80x120
Property Sub-Type Single Family Residence
Property Description
Welcome Home to this gorgeous 4 bed, 3.5 bath home with over 2,700 sq ft of finished living space to enjoy! This meticulously maintained ranch is loaded with everything you've been searching for, including recent updates throughout. Large finished basement and huge back deck... perfect for entertaining. The main floor boasts brand new flooring throughout and a spacious kitchen with newer appliances, pantry, and formal dining area. Open, bright and airy floor plan with cathedral ceilings, neutral paint colors, and gorgeous natural light. Convenient first-floor laundry. Located in the desirable emerald estates subdivision and just minutes from shopping, restaurants, and the interstate..
Location
State MI
County Eaton
Area Eaton County - E
Direction Cochran to 4th to Porter to Kristina
Rooms
Other Rooms Shed(s)
Basement Full
Interior
Interior Features Ceiling Fan(s), Eat-in Kitchen, Pantry
Heating Forced Air
Cooling Central Air
Fireplace false
Appliance Washer, Refrigerator, Range, Dryer, Dishwasher
Exterior
Exterior Feature Deck(s)
Parking Features Attached
Garage Spaces 2.0
View Y/N No
Street Surface Paved
Garage Yes
Building
Story 1
Sewer Public Sewer
Water Public
Architectural Style Ranch
Structure Type Vinyl Siding
New Construction No
Schools
School District Charlotte
Others
Tax ID 200-046-600-710-00
Acceptable Financing Cash, FHA, VA Loan, Conventional
Listing Terms Cash, FHA, VA Loan, Conventional
Read Less



