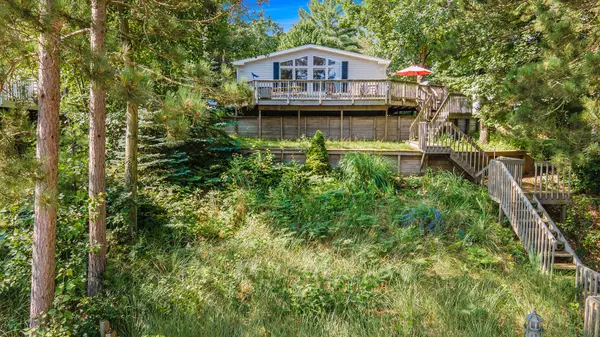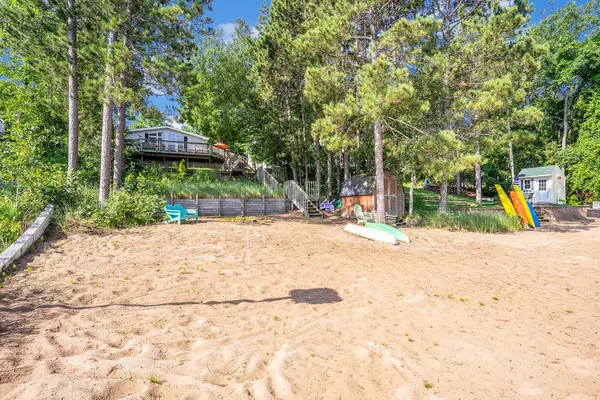For more information regarding the value of a property, please contact us for a free consultation.
8128 Lumberjack Drive Mears, MI 49436
Want to know what your home might be worth? Contact us for a FREE valuation!

Our team is ready to help you sell your home for the highest possible price ASAP
Key Details
Sold Price $390,000
Property Type Single Family Home
Sub Type Single Family Residence
Listing Status Sold
Purchase Type For Sale
Square Footage 1,344 sqft
Price per Sqft $290
Municipality Golden Twp
MLS Listing ID 23028487
Sold Date 09/01/23
Style Ranch
Bedrooms 3
Full Baths 2
HOA Fees $8/ann
HOA Y/N true
Year Built 1992
Annual Tax Amount $4,210
Tax Year 2022
Lot Size 0.268 Acres
Acres 0.27
Lot Dimensions 53 x 221 x 60 x 205
Property Sub-Type Single Family Residence
Property Description
Here is your opportunity to secure a 3 bedroom 2 bathroom home that has 60 feet of private water frontage on Upper Silver Lake. Come and enjoy this all sports lake for the fishing, boating, tubing, kayaking, and paddle boarding that comes with owning private water frontage. If that isn't enough, you are only 5-10 minutes from being able to get into Silver Lake or Lake Michigan, which doesn't include you driving up onto the sand dunes and enjoying a West Michigan sunset over Lake Michigan. If you are looking for a primary residence or a potentially a income producing property that allows you to use it when you want to, you are definitely going to want to come and check out what this amazing property has to offer.
Location
State MI
County Oceana
Area Masonoceanamanistee - O
Direction From Exit 149 on US-31: West on W Polk Road to N 56th Ave; South to W Fox Road; West on W fox Road to N 34th Ave; North on N 34th Ave to W Village Dr; take W Village Dr to W Lake Holiday Dr to Lumberjack Dr; SE to address.
Body of Water Upper Silver Lake
Rooms
Other Rooms Shed(s)
Basement Crawl Space
Interior
Heating Forced Air
Cooling Central Air
Fireplace false
Exterior
Exterior Feature Porch(es), Patio, Deck(s)
Waterfront Description Lake
View Y/N No
Street Surface Paved
Garage No
Building
Story 1
Sewer Septic Tank
Water Well
Architectural Style Ranch
Structure Type Vinyl Siding
New Construction No
Schools
School District Hart
Others
Tax ID 006-706-488-00
Acceptable Financing Cash, Conventional
Listing Terms Cash, Conventional
Read Less



