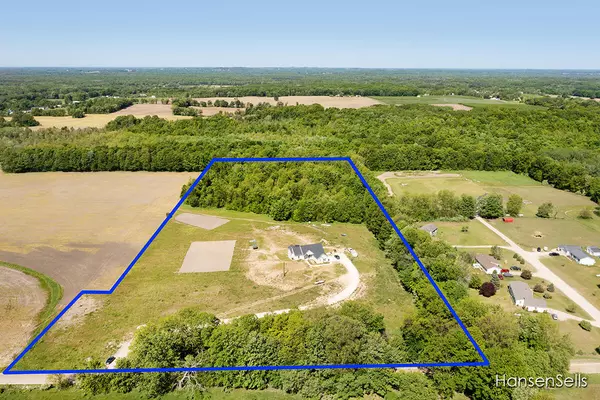For more information regarding the value of a property, please contact us for a free consultation.
15955 Trenton NE Avenue Cedar Springs, MI 49319
Want to know what your home might be worth? Contact us for a FREE valuation!

Our team is ready to help you sell your home for the highest possible price ASAP
Key Details
Sold Price $550,000
Property Type Single Family Home
Sub Type Single Family Residence
Listing Status Sold
Purchase Type For Sale
Square Footage 2,156 sqft
Price per Sqft $255
Municipality Solon Twp
MLS Listing ID 23017188
Sold Date 07/31/23
Style Ranch
Bedrooms 4
Full Baths 2
Year Built 2022
Annual Tax Amount $4,003
Tax Year 2022
Lot Size 17.150 Acres
Acres 17.15
Lot Dimensions 600x1330x550x1029x50x50x301
Property Sub-Type Single Family Residence
Property Description
OPPORTUNITY KNOCKS with this 1 year old 2,156 sq ft ranch on 17+ acres. Deer hunters dream! Granite kitchen with isle and walk-in panty, front vaulted living room, dining room with sliders to a large deck along the entire back end of the home including off the primary bedroom! 4 main floor bedrooms and 2 full baths. Unfinished walkout basement plumbed for the 3rd bath and 5th bedroom, plus a huge family room and storage! The home could use some final touches and landscape but this is a very rare package on just over 17 acres! The back(West) half of the property is heavily wooded. There are several fruit trees planted, apple, cherry, and pear. Also the woods is absolutely full of blackberries, black raspberries, red raspberries, turkey tail mushrooms, chanterelle mushrooms & other edibles.
Location
State MI
County Kent
Area Grand Rapids - G
Direction Algoma Ave to 19 mile rd East to Trenton Ave north to property
Rooms
Basement Walk-Out Access
Interior
Interior Features Ceiling Fan(s), Kitchen Island, Pantry
Heating Forced Air
Cooling Central Air
Fireplace false
Window Features Screens,Insulated Windows
Appliance Washer, Refrigerator, Range, Oven, Microwave, Freezer, Dryer, Dishwasher
Exterior
Parking Features Attached
Garage Spaces 2.0
View Y/N No
Garage Yes
Building
Lot Description Wooded
Story 1
Sewer Septic Tank
Water Well
Architectural Style Ranch
Structure Type Vinyl Siding
New Construction No
Schools
School District Kent City
Others
Tax ID 41-02-17-400-020
Acceptable Financing Cash, FHA, VA Loan, Conventional
Listing Terms Cash, FHA, VA Loan, Conventional
Read Less



