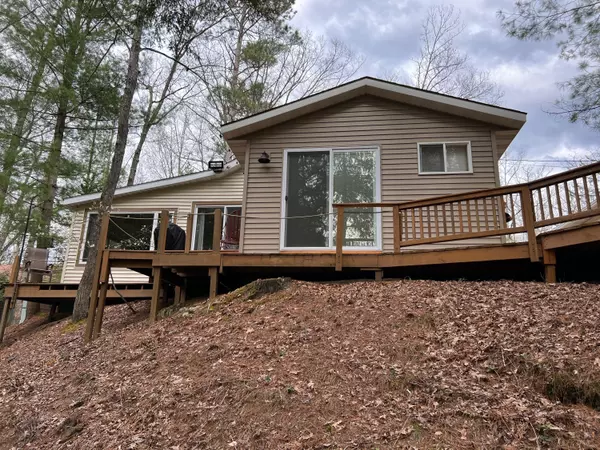For more information regarding the value of a property, please contact us for a free consultation.
4619 N Able Road Irons, MI 49644
Want to know what your home might be worth? Contact us for a FREE valuation!

Our team is ready to help you sell your home for the highest possible price ASAP
Key Details
Sold Price $229,900
Property Type Single Family Home
Sub Type Single Family Residence
Listing Status Sold
Purchase Type For Sale
Square Footage 1,030 sqft
Price per Sqft $223
Municipality Sauble Twp
MLS Listing ID 23014499
Sold Date 06/26/23
Style Cabin
Bedrooms 2
Full Baths 1
Year Built 1940
Tax Year 2022
Lot Size 0.300 Acres
Acres 0.3
Lot Dimensions 90x166x115x115
Property Sub-Type Single Family Residence
Property Description
This year around home or cottage has 115' frontage on the beautiful Sauble River of some great views. It's a smaller parcel of land but big room for entertaining with the fenced in patio area and wrap around deck overlooking the river. There are 2 bedrooms, 1 bath, large open living room, kitchen, and dining room. The knotty pine interior gives it the great up North feel. Center island in the kitchen is the perfect gathering area and the pellet stove keeps you toasty in the winter or use the propane furnace. The one car garage has been set up with the 3rd bedroom or bunkhouse, large storage room and lots of built in shelves, with a little remodeling you could change back into a garage. A shed and lien too to store your buggy in also! Ride to the ORV trails. Perfect getaway!
Location
State MI
County Lake
Area West Central - W
Direction 10 1/2 Mile Road to Bass Lake Road then South to 5 Mile Road then East to Able Road then South around the curve to the home on the right.
Body of Water Big Sable River
Rooms
Basement Crawl Space, Slab
Interior
Interior Features Kitchen Island
Heating Wall Furnace, Other
Fireplace false
Appliance Washer, Refrigerator, Range, Dryer
Exterior
Exterior Feature Fenced Back, Patio, Deck(s)
Parking Features Carport
Garage Spaces 1.0
Utilities Available Cable Connected, High-Speed Internet
Waterfront Description River
View Y/N No
Street Surface Unimproved
Garage Yes
Building
Lot Description Recreational, Wooded
Story 1
Sewer Septic Tank
Water Well
Architectural Style Cabin
Structure Type Vinyl Siding
New Construction No
Schools
School District Baldwin
Others
Tax ID 43-05-011-050-00
Acceptable Financing Cash, Conventional
Listing Terms Cash, Conventional
Read Less



