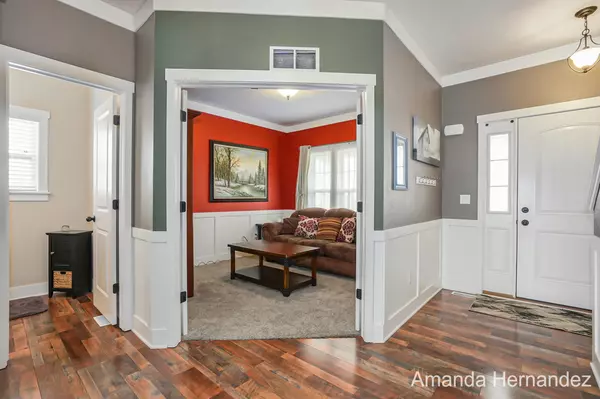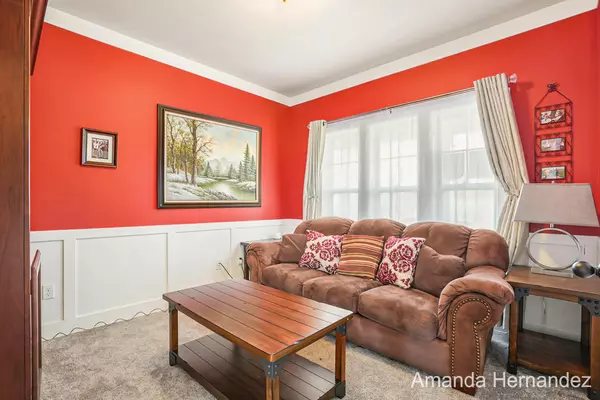For more information regarding the value of a property, please contact us for a free consultation.
9522 Trafalgar SE Drive Alto, MI 49302
Want to know what your home might be worth? Contact us for a FREE valuation!

Our team is ready to help you sell your home for the highest possible price ASAP
Key Details
Sold Price $425,000
Property Type Single Family Home
Sub Type Single Family Residence
Listing Status Sold
Purchase Type For Sale
Square Footage 2,393 sqft
Price per Sqft $177
Municipality Caledonia Twp
Subdivision Blackstone
MLS Listing ID 23010637
Sold Date 06/16/23
Style Traditional
Bedrooms 4
Full Baths 2
Half Baths 1
Year Built 2016
Annual Tax Amount $5,475
Tax Year 2022
Lot Size 0.806 Acres
Acres 0.81
Lot Dimensions 134 X 258
Property Sub-Type Single Family Residence
Property Description
You'll love the Blackstone Neighborhood in Caledonia Schools! This home was built in 2016 with 2x6 construction and sits on a large, quiet, corner lot. The entryway welcomes you into the open concept living space, a 1/2 bath, and front office. The kitchen features granite counters, center island, and tile backsplash. Pantry and mudroom provide ample storage space. Retreat upstairs to the primary suite- dual sinks, soaker tub, shower, and giant walk-in closet. Also upstairs are 3 sizeable bedrooms, full bath, and the laundry room with new washer and dryer. The walkout basement is plumbed for a full bath, framed for a 5th bedroom, and ready for your finishing touches! Recent landscape improvements include: buried downspouts, fruit trees, rosebushes, & fresh mulch. See it today!
Location
State MI
County Kent
Area Grand Rapids - G
Direction From 68th Street, turn North on Snow Ave and left onto Trafalgar Dr. Home is the first on your left. Alternative paved entrance is at Chancery and 68th St.
Rooms
Basement Walk-Out Access
Interior
Interior Features Water Softener/Rented, Kitchen Island, Eat-in Kitchen, Pantry
Heating Forced Air
Cooling Central Air
Fireplaces Number 1
Fireplace true
Window Features Window Treatments
Appliance Washer, Refrigerator, Range, Oven, Microwave, Dryer, Dishwasher
Exterior
Garage Spaces 3.0
Utilities Available Natural Gas Available, Natural Gas Connected, Public Sewer
View Y/N No
Street Surface Paved
Garage Yes
Building
Lot Description Corner Lot, Wooded
Story 2
Sewer Public Sewer
Water Well
Architectural Style Traditional
Structure Type Vinyl Siding
New Construction No
Schools
School District Caledonia
Others
Tax ID 41-23-01-430-019
Acceptable Financing Cash, VA Loan, Conventional
Listing Terms Cash, VA Loan, Conventional
Read Less



