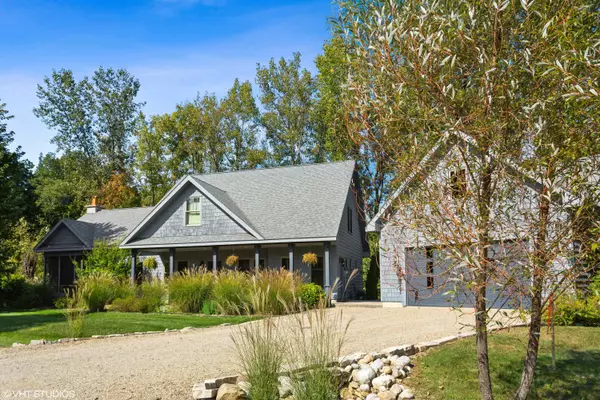For more information regarding the value of a property, please contact us for a free consultation.
13868 Jane Way Sawyer, MI 49125
Want to know what your home might be worth? Contact us for a FREE valuation!

Our team is ready to help you sell your home for the highest possible price ASAP
Key Details
Sold Price $899,000
Property Type Single Family Home
Sub Type Single Family Residence
Listing Status Sold
Purchase Type For Sale
Square Footage 2,550 sqft
Price per Sqft $352
Municipality Chikaming Twp
MLS Listing ID 23007934
Sold Date 05/03/23
Style Craftsman
Bedrooms 3
Full Baths 2
Half Baths 1
HOA Fees $25/mo
HOA Y/N true
Year Built 2011
Annual Tax Amount $9,751
Tax Year 2022
Lot Size 0.451 Acres
Acres 0.45
Lot Dimensions 200x100
Property Sub-Type Single Family Residence
Property Description
Tucked away in charming Harbert is a stunning 3br/2.5ba turnkey custom retreat with a great rental history, minutes from Cherry Beach. Every detail has been carefully chosen, from the walnut and cherry kitchen island to the custom cabinetry, heated flooring throughout, 10' ceilings and beautifully appointed screen porch. The spa-style bathrooms offer custom-tiled rain showers and whirlpool tubs for pampering and relaxation. In cool weather you can cozy up to the stone-trimmed fireplace or gather around the table in the open dining/kitchen area. You'll love the large screen porch overlooking the back yard and surrounding woods, with a fire pit and hot tub. This light-filled home is close to everything, but feels a world away from it all. Your all-season escape is here!
Location
State MI
County Berrien
Area Southwestern Michigan - S
Direction Red Arrow Hwy. to Harbert Rd to Jane Way to property
Rooms
Basement Crawl Space
Interior
Interior Features Ceiling Fan(s), Stone Floor, Kitchen Island, Pantry
Heating Radiant
Cooling Central Air
Fireplaces Number 2
Fireplaces Type Gas Log, Living Room, Other
Fireplace true
Window Features Insulated Windows,Window Treatments
Appliance Washer, Refrigerator, Range, Microwave, Dryer, Disposal, Dishwasher
Exterior
Exterior Feature Scrn Porch, Porch(es), Deck(s)
Parking Features Detached
Garage Spaces 2.0
Utilities Available Phone Connected, Natural Gas Connected, Cable Connected
View Y/N No
Street Surface Unimproved
Garage Yes
Building
Lot Description Level, Cul-De-Sac
Story 2
Sewer Public Sewer
Water Public
Architectural Style Craftsman
Structure Type Shingle Siding,Wood Siding
New Construction No
Schools
School District River Valley
Others
HOA Fee Include Snow Removal
Tax ID 11-07-3040-0006-00-1
Acceptable Financing Cash, Conventional
Listing Terms Cash, Conventional
Read Less



