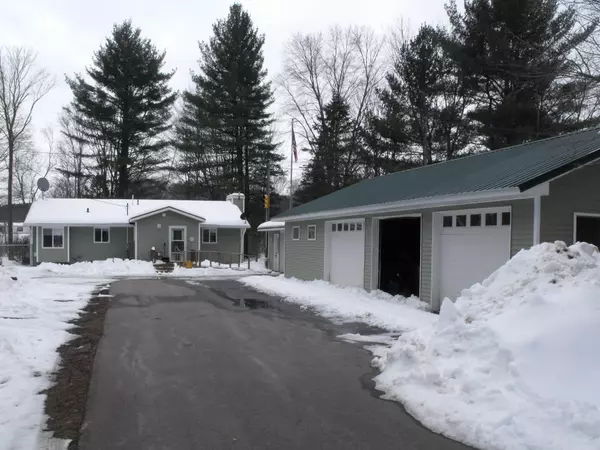For more information regarding the value of a property, please contact us for a free consultation.
16877 Schofield Road Hersey, MI 49639
Want to know what your home might be worth? Contact us for a FREE valuation!

Our team is ready to help you sell your home for the highest possible price ASAP
Key Details
Sold Price $260,000
Property Type Single Family Home
Sub Type Single Family Residence
Listing Status Sold
Purchase Type For Sale
Square Footage 1,155 sqft
Price per Sqft $225
Municipality Hersey Twp
Subdivision Wide Waters
MLS Listing ID 23006158
Sold Date 04/19/23
Style Ranch
Bedrooms 3
Full Baths 1
Half Baths 1
Year Built 1965
Annual Tax Amount $2,952
Tax Year 2022
Lot Size 1.710 Acres
Acres 1.71
Lot Dimensions 202.68x362x200x380
Property Sub-Type Single Family Residence
Property Description
202 Feet of Muskegon River Frontage attached to this DREAM Property. Immaculate 3bedroom 2 bath Home. Open floor plan with electric wall fireplace, central air and so much more. Decks outside the Main Bedroom and the living room that face Muskegon River. Insulated and heated garage (22'x22' 9ft ceiling) and pole barn(26'x56') that has a Heated and insulated workshop Propane tank owned that heats the garage and paved driveway. (2-10ft W doors & 1-12ft W door) New Well 2022, Mud room and bathroom added in 2022, Pole barn new in 2022. All has 100amp Electric feed
Chicken coop with a fenced in area and 2 other storage sheds. Please ask for the list of items that does not go with the sale of the property. Asking for 60days after close to move.
Location
State MI
County Osceola
Area West Central - W
Direction US10 to 180th Ave South Left on 4th st to Right on 170th Left on Schofield Road Home on Right
Body of Water Muskegon River
Rooms
Other Rooms Shed(s)
Basement Crawl Space
Interior
Interior Features LP Tank Owned, Eat-in Kitchen
Heating Forced Air
Cooling Central Air
Fireplaces Number 1
Fireplaces Type Living Room
Fireplace true
Window Features Insulated Windows
Appliance Washer, Refrigerator, Dryer, Dishwasher
Exterior
Exterior Feature Deck(s)
Parking Features Detached
Garage Spaces 4.0
Utilities Available Phone Available, Phone Connected, Natural Gas Connected
Waterfront Description River
View Y/N No
Street Surface Paved
Handicap Access Ramped Entrance
Garage Yes
Building
Lot Description Level
Story 1
Sewer Septic Tank
Water Well
Architectural Style Ranch
Structure Type Vinyl Siding
New Construction No
Schools
School District Reed City
Others
Tax ID 05-750-007-00
Acceptable Financing Cash, FHA, VA Loan, Rural Development, MSHDA, Conventional
Listing Terms Cash, FHA, VA Loan, Rural Development, MSHDA, Conventional
Read Less



