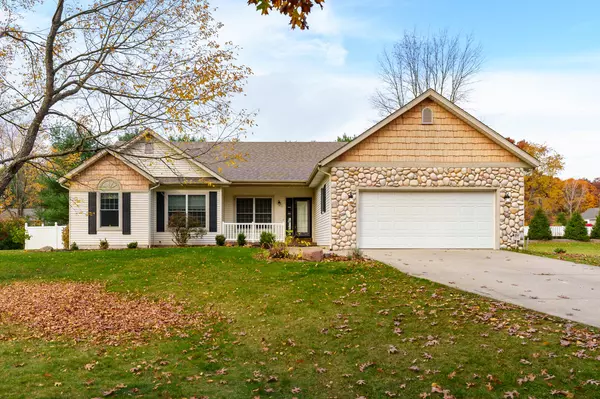For more information regarding the value of a property, please contact us for a free consultation.
7255 Stoney Creek Drive Augusta, MI 49012
Want to know what your home might be worth? Contact us for a FREE valuation!

Our team is ready to help you sell your home for the highest possible price ASAP
Key Details
Sold Price $290,000
Property Type Single Family Home
Sub Type Single Family Residence
Listing Status Sold
Purchase Type For Sale
Square Footage 2,002 sqft
Price per Sqft $144
Municipality Ross Twp
MLS Listing ID 22045744
Sold Date 01/20/23
Style Ranch
Bedrooms 3
Full Baths 2
Half Baths 1
HOA Fees $8/ann
HOA Y/N true
Year Built 2000
Annual Tax Amount $4,325
Tax Year 2022
Lot Size 0.640 Acres
Acres 0.64
Lot Dimensions 140 x 200
Property Sub-Type Single Family Residence
Property Description
Nestled in the desirable, park-like Stoney Creek Neighborhood in Gull lake Schools is this 3 bed, 2 1/2 bath ranch. Featuring vaulted ceilings, beautiful fieldstone gas fireplace, main floor bonus room, ideal for second living space or home office, and a huge ready to finish basement with egress, this move-in ready home offers a great layout in a great neighborhood. The fenced in backyard with multi-tiered decks, patio and green space creates the perfect private oasis for fun and entertainment for kids, pets and guests alike! Stoney Creek is a popular, quiet neighborhood, midway between Battle Creek and Kalamazoo, with gently weaving wooded lots and shared walking trails.
Location
State MI
County Kalamazoo
Area Greater Kalamazoo - K
Direction M-89 to Stoney Creek Drive South to house on West side of road
Rooms
Basement Crawl Space, Full
Interior
Interior Features Ceiling Fan(s), Ceramic Floor, Garage Door Opener, Generator, Laminate Floor
Heating Forced Air
Cooling Central Air
Fireplaces Number 1
Fireplaces Type Family Room, Gas Log
Fireplace true
Window Features Insulated Windows
Appliance Washer, Refrigerator, Range, Microwave, Dryer, Dishwasher
Exterior
Exterior Feature Fenced Back, Porch(es), Patio, Deck(s)
Parking Features Attached
Garage Spaces 2.0
Utilities Available Natural Gas Connected
Amenities Available Other
View Y/N No
Garage Yes
Building
Story 1
Sewer Septic Tank
Water Well
Architectural Style Ranch
Structure Type Stone,Vinyl Siding
New Construction No
Schools
School District Gull Lake
Others
HOA Fee Include Other
Tax ID 04-24-420-200
Acceptable Financing Cash, FHA, VA Loan, Rural Development, Conventional
Listing Terms Cash, FHA, VA Loan, Rural Development, Conventional
Read Less



