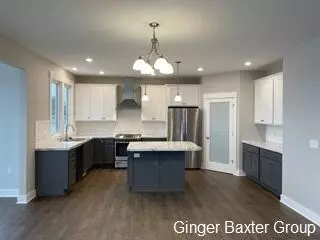For more information regarding the value of a property, please contact us for a free consultation.
11445 Shoreline Drive #70 Allendale, MI 49401
Want to know what your home might be worth? Contact us for a FREE valuation!

Our team is ready to help you sell your home for the highest possible price ASAP
Key Details
Sold Price $551,678
Property Type Single Family Home
Sub Type Single Family Residence
Listing Status Sold
Purchase Type For Sale
Square Footage 1,812 sqft
Price per Sqft $304
Municipality Allendale Twp
Subdivision Placid Waters Jtb Homes
MLS Listing ID 22048792
Sold Date 11/21/22
Style Ranch
Bedrooms 2
Full Baths 2
HOA Y/N true
Year Built 2022
Tax Year 2022
Lot Dimensions 87x135x95x140
Property Sub-Type Single Family Residence
Property Description
Located in the Placid Waters neighborhood of Allendale, is this beautiful ranch lakefront new construction home. The front entrance leads into the foyer, with a short hallway leading to the living room, dining room, and kitchen. The living room has a beautiful stone fireplace, with built-in cabinets. Off the dining room is a Michigan room with a great view of the lake, and a connected deck perfect for the warm summer months! The kitchen has an island providing ample counter space and a pantry. The primary bedroom has an attached bathroom and spacious walk-in closet! The laundry room is conveniently located by the primary bedroom. The left side of the house contains the second bedroom, with a large walk-in closet, and a second bathroom. The lower level provides the possibility of a third bedroom and bathroom, along with an expansive space perfect for entertaining with a walkout. This is JTB Homes Camden floor plan. bedroom and bathroom, along with an expansive space perfect for entertaining with a walkout. This is JTB Homes Camden floor plan.
Location
State MI
County Ottawa
Area North Ottawa County - N
Direction Lake Michigan Dr, 84th North turn to Shoreline
Body of Water Lake Placid
Rooms
Basement Walk-Out Access
Interior
Interior Features Humidifier, Kitchen Island, Pantry
Heating Forced Air
Cooling Central Air
Fireplaces Number 1
Fireplaces Type Family Room
Fireplace true
Window Features Screens
Appliance Refrigerator, Range, Oven, Freezer, Dishwasher
Exterior
Exterior Feature Patio, Deck(s), 3 Season Room
Parking Features Attached
Garage Spaces 3.0
Utilities Available Natural Gas Available, Electricity Available, Public Water, Public Sewer
Amenities Available Boat Launch
Waterfront Description Lake
View Y/N No
Street Surface Paved
Garage Yes
Building
Story 1
Sewer Public Sewer
Water Public
Architectural Style Ranch
Structure Type Stone,Vinyl Siding
New Construction Yes
Schools
School District Allendale
Others
Tax ID 70-09-20-426-022
Acceptable Financing Cash, FHA, VA Loan, MSHDA, Conventional
Listing Terms Cash, FHA, VA Loan, MSHDA, Conventional
Read Less



