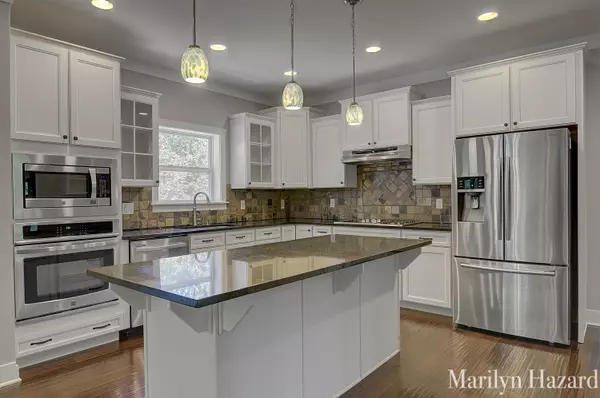For more information regarding the value of a property, please contact us for a free consultation.
5688 Summerset Woods SE Drive Alto, MI 49302
Want to know what your home might be worth? Contact us for a FREE valuation!

Our team is ready to help you sell your home for the highest possible price ASAP
Key Details
Property Type Single Family Home
Sub Type Single Family Residence
Listing Status Sold
Purchase Type For Sale
Square Footage 3,624 sqft
Price per Sqft $181
Municipality Cascade Twp
Subdivision Summerset Site Condominium
MLS Listing ID 22020900
Sold Date 08/15/22
Style Craftsman
Bedrooms 4
Full Baths 3
Half Baths 1
HOA Fees $29/mo
HOA Y/N true
Year Built 2014
Annual Tax Amount $8,190
Tax Year 2022
Lot Size 1.403 Acres
Acres 1.4
Lot Dimensions IRR; 96x280x308x321
Property Sub-Type Single Family Residence
Property Description
Beautiful Spacious Home! This well maintained home offers a gourmet kitchen, granite counters, stainless steel appliances, tile backsplash, walk-in pantry all surrounding the center island. Open floor plan with abundant light boast family room with gas fireplace, den/office with French doors, soaring ceiling with hardwood floors in the foyer, formal dining room, mudroom. Adjacent eating area off kitchen with sliders to a 3 season sun porch leading to an outdoor patio. Unwind at the end of the day in your large master suite, full bath, dual sink, separate shower and tub, ceramic floors and large walk in closet. A guest suite with full bath and WIC, as well as 2 more bedrooms and a Jack/Jill bath along with 2nd floor laundry. The daylight basement with finished rec room, work out/office area and a roughed in future bath. Large lot provides complete privacy, beautiful shaded yard professionally landscaped underground sprinkling. Patio, great for entertaining on those warm summer nights! 4 stall garage with tons of storage. area and a roughed in future bath. Large lot provides complete privacy, beautiful shaded yard professionally landscaped underground sprinkling. Patio, great for entertaining on those warm summer nights! 4 stall garage with tons of storage.
Location
State MI
County Kent
Area Grand Rapids - G
Direction Take M-6, East to exit 15, Broadmoor Ave (M-37), take Broadmoor Ave south to 68th St, East on 68th St to Whitneyville Ave, North on Whitneyville to 60th St, East on 60th to Summerset Woods Dr.
Rooms
Basement Daylight, Full
Interior
Interior Features Ceiling Fan(s), Garage Door Opener, Generator, Humidifier, Kitchen Island, Eat-in Kitchen, Pantry
Heating Forced Air
Cooling SEER 13 or Greater
Flooring Ceramic Tile, Wood
Fireplaces Number 1
Fireplaces Type Gas Log, Living Room
Fireplace true
Window Features Low-Emissivity Windows,Screens,Insulated Windows
Appliance Cooktop, Dishwasher, Dryer, Microwave, Oven, Refrigerator, Washer
Exterior
Parking Features Attached
Garage Spaces 4.0
Utilities Available Phone Available, Natural Gas Available, Electricity Available, Natural Gas Connected
View Y/N No
Roof Type Composition
Street Surface Paved
Porch Porch(es)
Garage Yes
Building
Story 2
Sewer Septic Tank
Water Well
Architectural Style Craftsman
Structure Type Stone,Vinyl Siding
New Construction No
Schools
School District Caledonia
Others
HOA Fee Include Other,Snow Removal
Tax ID 41-19-293-3118
Acceptable Financing Cash, FHA, Conventional
Listing Terms Cash, FHA, Conventional
Read Less
Bought with Redfin Corporation



