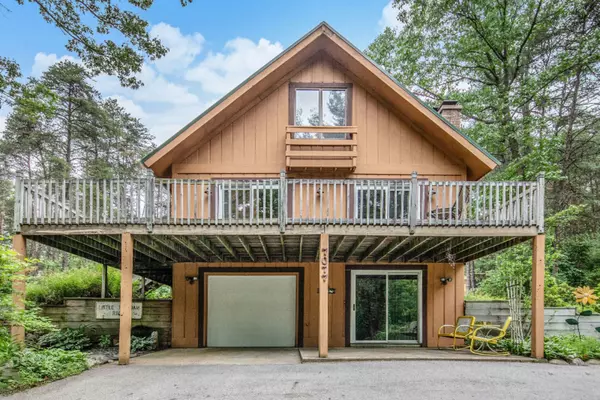For more information regarding the value of a property, please contact us for a free consultation.
7077 Cannonsburg NE Road Belmont, MI 49306
Want to know what your home might be worth? Contact us for a FREE valuation!

Our team is ready to help you sell your home for the highest possible price ASAP
Key Details
Sold Price $250,000
Property Type Single Family Home
Sub Type Single Family Residence
Listing Status Sold
Purchase Type For Sale
Square Footage 1,235 sqft
Price per Sqft $202
Municipality Cannon Twp
MLS Listing ID 19028136
Sold Date 08/06/19
Style Chalet
Bedrooms 2
Full Baths 1
Half Baths 1
Year Built 1981
Annual Tax Amount $2,468
Tax Year 2019
Lot Size 2.670 Acres
Acres 2.67
Property Sub-Type Single Family Residence
Property Description
Open House, Sunday, June 23rd from 3:00 to 5:00 pm. Enjoy peace and tranquility while sitting on a deck and enjoying the view of 2.67 wooded acres. Decks surround 3 sides of this home so take your pick. Main floor features open kitchen, dining area and living room- great room effect with vaulted ceiling and view of the loft. There are 3 sets of sliders in this area for you to see or walkout to the treed outdoors. The main floor bedroom with sliders to the above ground pool and full bath complete the first floor. The loft has an open bedroom overlooking the living room with fireplace. This walkout basement has a rec room with fireplace, sliders, half bath, laundry area, storage room and a one stall garage. No buyer letters.
Location
State MI
County Kent
Area Grand Rapids - G
Direction Approx. 1 mile E of Cannonsburg Ski Resort to North Pine Estates Sign, then N (left)
Rooms
Other Rooms Shed(s)
Basement Walk-Out Access
Interior
Interior Features Ceiling Fan(s), Garage Door Opener, Pantry
Heating Forced Air
Cooling Central Air
Fireplaces Number 2
Fireplaces Type Living Room, Recreation Room
Fireplace true
Window Features Storms,Skylight(s),Screens,Window Treatments
Appliance Washer, Refrigerator, Range, Oven, Microwave, Dryer, Dishwasher
Exterior
Exterior Feature Deck(s)
Garage Spaces 1.0
Pool Outdoor/Above
Utilities Available Phone Connected, Natural Gas Connected, Cable Connected
View Y/N No
Garage Yes
Building
Lot Description Wooded
Story 2
Sewer None
Water None
Architectural Style Chalet
Structure Type Other
New Construction No
Schools
School District Rockford
Others
Tax ID 411121400045
Acceptable Financing Cash, Conventional
Listing Terms Cash, Conventional
Read Less



