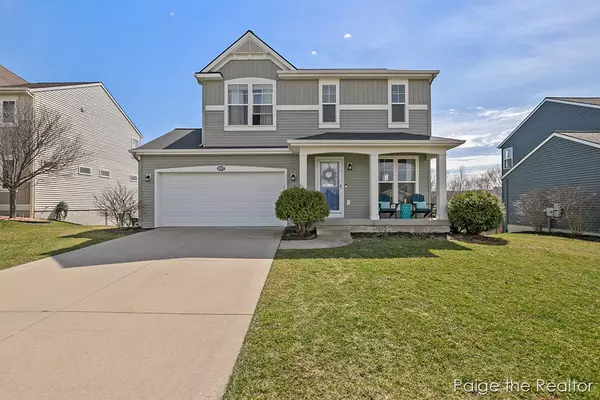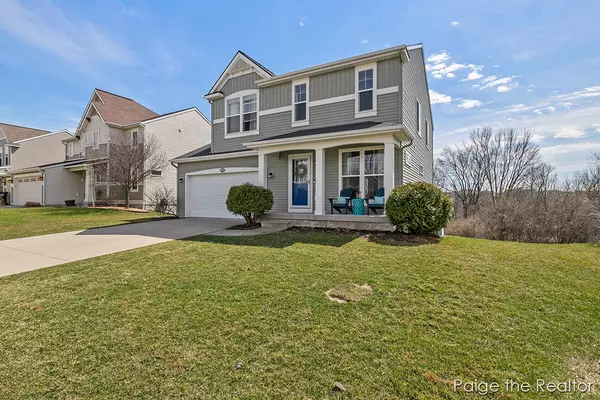For more information regarding the value of a property, please contact us for a free consultation.
1092 Peaceful SE Drive Byron Center, MI 49315
Want to know what your home might be worth? Contact us for a FREE valuation!

Our team is ready to help you sell your home for the highest possible price ASAP
Key Details
Sold Price $442,000
Property Type Single Family Home
Sub Type Single Family Residence
Listing Status Sold
Purchase Type For Sale
Square Footage 1,786 sqft
Price per Sqft $247
Municipality Gaines Twp
Subdivision Cooks Crossing
MLS Listing ID 22012313
Sold Date 05/13/22
Style Traditional
Bedrooms 4
Full Baths 2
Half Baths 1
HOA Fees $37/ann
HOA Y/N true
Year Built 2012
Annual Tax Amount $3,107
Tax Year 2022
Lot Size 8,581 Sqft
Acres 0.2
Lot Dimensions 66x130
Property Sub-Type Single Family Residence
Property Description
Better than New! Feast your eyes on this 4 bedroom, 2.5 bath home in the sought after Cooks Crossing neighborhood. Original owners who poured in some serious WOW factor! You will enjoy the sweet floor plan from expansive living room, kitchen & dining with sunshine spilling through and views of a private wooded oasis. Updated throughout for the modern buyer. Includes finished walk-out basement with rec. room and a fully plumbed future bathroom. Enjoy outdoor entertaining with your very own deck and patio, with built in fireplace. Upper level offers 4 generous sized bedrooms; including primary suite. Enjoy paved walking trails to local schools, as well as, parks in the neighborhood and the full community feel. Reserve your private showing today! Offers held until Tues, April 19 at 3pm.
Location
State MI
County Kent
Area Grand Rapids - G
Direction East of Eastern, between 76th & 84th.
Rooms
Basement Walk-Out Access
Interior
Interior Features Garage Door Opener, Kitchen Island, Eat-in Kitchen, Pantry
Heating Forced Air
Cooling Central Air
Fireplace false
Appliance Washer, Refrigerator, Range, Oven, Microwave, Dryer, Disposal, Dishwasher
Exterior
Exterior Feature Patio, Deck(s)
Parking Features Attached
Garage Spaces 2.0
Utilities Available Phone Connected, Natural Gas Connected, Cable Connected, High-Speed Internet
Amenities Available Playground, Other
View Y/N No
Garage Yes
Building
Lot Description Sidewalk, Wooded
Story 2
Sewer Public Sewer
Water Public
Architectural Style Traditional
Structure Type Vinyl Siding
New Construction No
Schools
School District Byron Center
Others
Tax ID 41-22-17-120-035
Acceptable Financing Cash, FHA, VA Loan, MSHDA, Conventional
Listing Terms Cash, FHA, VA Loan, MSHDA, Conventional
Read Less



