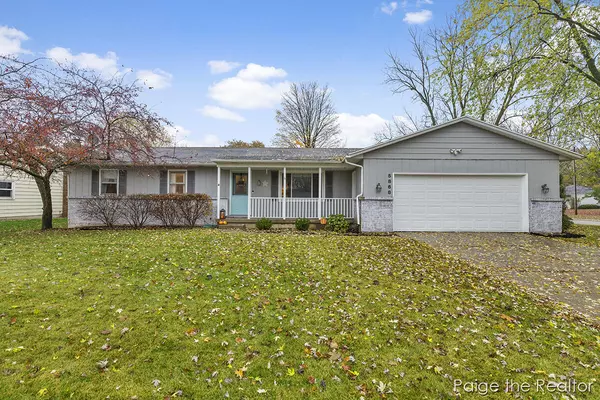For more information regarding the value of a property, please contact us for a free consultation.
5868 Pinetree SE Avenue Kentwood, MI 49508
Want to know what your home might be worth? Contact us for a FREE valuation!

Our team is ready to help you sell your home for the highest possible price ASAP
Key Details
Sold Price $279,000
Property Type Single Family Home
Sub Type Single Family Residence
Listing Status Sold
Purchase Type For Sale
Square Footage 1,296 sqft
Price per Sqft $215
Municipality City of Kentwood
MLS Listing ID 21115635
Sold Date 12/22/21
Style Ranch
Bedrooms 3
Full Baths 1
Half Baths 1
Year Built 1973
Annual Tax Amount $2,946
Tax Year 2021
Lot Size 0.292 Acres
Acres 0.29
Lot Dimensions 100x127
Property Sub-Type Single Family Residence
Property Description
Kentwood Schools. Beautifully appointed ranch home in a desirable neighborhood close to schools, shopping, entertainment, and m6 expressway. Three bedrooms on the main floor with one and one half bathroom. Floor plan offers a formal living room with crown molding, eat in kitchen with sliders to a huge deck and fully fenced yard. Kitchen hosts hickory cabinetry with new stainless appliances and flows into a den with fireplace hooked up for both gas & wood fires! In the den, you will find another large slider to the yard. The large finished basement offers a laundry room, storage room, and large rec. room. The egress window makes the space ideal for finishing a fourth bedroom suite. Other updates/upgrades include furnace, hot water heater, exterior paint, appliances, and freshly landscaped. Seller requests offers to be held until Monday, Nov 22 at 6pm. Seller requests offers to be held until Monday, Nov 22 at 6pm.
Location
State MI
County Kent
Area Grand Rapids - G
Direction South of 60th Street between Kalamazoo Ave & Wing.
Rooms
Other Rooms Shed(s)
Basement Daylight, Full
Interior
Interior Features Ceiling Fan(s), Garage Door Opener, Laminate Floor, Eat-in Kitchen, Pantry
Heating Forced Air
Cooling Central Air
Fireplaces Number 1
Fireplaces Type Family Room
Fireplace true
Appliance Washer, Refrigerator, Range, Oven, Microwave, Dryer, Disposal, Dishwasher
Exterior
Exterior Feature Fenced Back, Porch(es), Deck(s)
Parking Features Attached
Garage Spaces 2.0
Utilities Available Natural Gas Connected
View Y/N No
Street Surface Paved
Garage Yes
Building
Lot Description Corner Lot
Story 1
Sewer Public Sewer
Water Public
Architectural Style Ranch
Structure Type Aluminum Siding,Brick,Wood Siding
New Construction No
Schools
School District Kentwood
Others
Tax ID 41-18-33-328-014
Acceptable Financing Cash, FHA, VA Loan, MSHDA, Conventional
Listing Terms Cash, FHA, VA Loan, MSHDA, Conventional
Read Less



