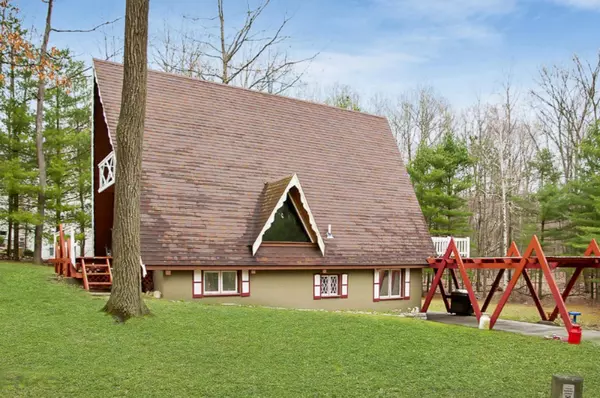For more information regarding the value of a property, please contact us for a free consultation.
11195 Birwood Drive Canadian Lakes, MI 49346
Want to know what your home might be worth? Contact us for a FREE valuation!

Our team is ready to help you sell your home for the highest possible price ASAP
Key Details
Sold Price $88,400
Property Type Single Family Home
Sub Type Single Family Residence
Listing Status Sold
Purchase Type For Sale
Square Footage 858 sqft
Price per Sqft $103
Municipality Morton Twp
MLS Listing ID 19016105
Sold Date 09/04/19
Style A-Frame
Bedrooms 2
Full Baths 1
HOA Fees $43/ann
HOA Y/N true
Year Built 1980
Annual Tax Amount $900
Tax Year 2018
Lot Size 0.480 Acres
Acres 0.48
Lot Dimensions 143x170
Property Sub-Type Single Family Residence
Property Description
Cozy A-Frame home sitting on a large, private lot is awaiting your growing family! This 2 bed/1 bath home offers an open floor-plan, walk-out basement, large yard, deck/balcony overlooking the yard, and a carport with cement parking. Enjoy all the amenities that Canadian Lakes offers including, clubhouse, restaurants, beaches, indoor and outdoor swimming pools, exercise facilities, and more.
Location
State MI
County Mecosta
Area West Central - W
Direction North on Northland Dr, right onto 8 Mile Rd, left onto 155th Ave, right onto Buchanan Rd, left onto Alpine Rd, right onto Heather Ln, left onto Birwood to home
Rooms
Basement Walk-Out Access
Interior
Interior Features Kitchen Island
Heating Baseboard
Fireplace true
Appliance Washer, Refrigerator, Range, Microwave, Dryer, Dishwasher
Exterior
Exterior Feature Deck(s)
Parking Features Carport
Amenities Available Baseball Diamond, Beach Area, Campground, Clubhouse, Playground, Pool, Security, Tennis Court(s), Other
Waterfront Description Lake
View Y/N No
Street Surface Paved
Garage Yes
Building
Lot Description Level, Wooded, Rolling Hills
Story 2
Sewer Septic Tank
Water Well
Architectural Style A-Frame
Structure Type Wood Siding
New Construction No
Schools
School District Chippewa Hills
Others
HOA Fee Include Other,Snow Removal
Tax ID 5411180065000
Acceptable Financing Cash, FHA, VA Loan, Rural Development, MSHDA, Conventional
Listing Terms Cash, FHA, VA Loan, Rural Development, MSHDA, Conventional
Read Less



