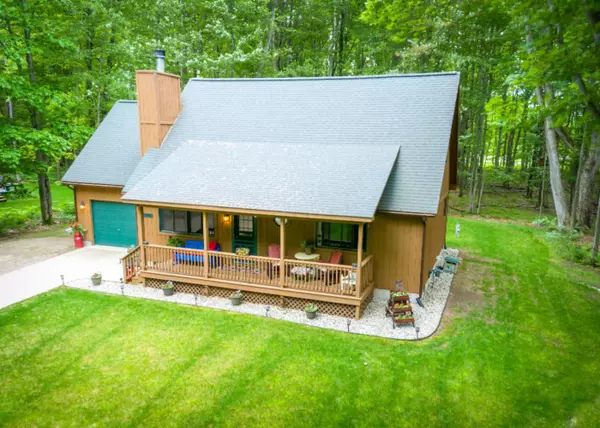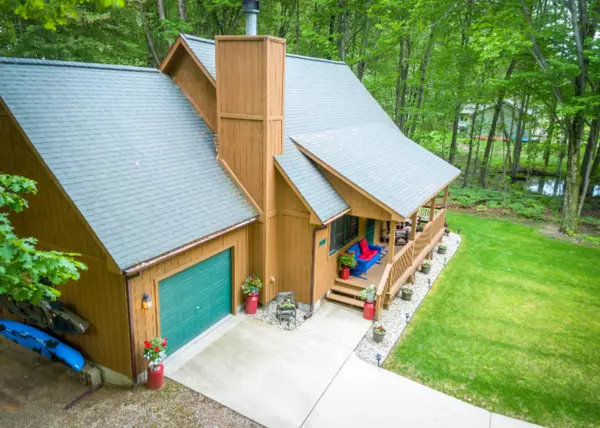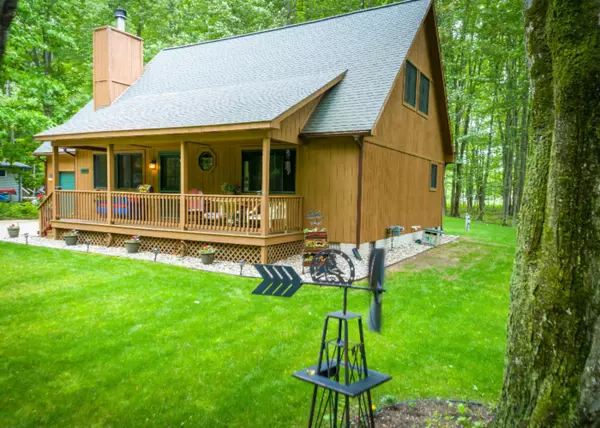For more information regarding the value of a property, please contact us for a free consultation.
9229 White Birch Drive Canadian Lakes, MI 49346
Want to know what your home might be worth? Contact us for a FREE valuation!

Our team is ready to help you sell your home for the highest possible price ASAP
Key Details
Sold Price $160,000
Property Type Single Family Home
Sub Type Single Family Residence
Listing Status Sold
Purchase Type For Sale
Square Footage 1,744 sqft
Price per Sqft $91
Municipality Morton Twp
MLS Listing ID 19022653
Sold Date 07/18/19
Style Chalet
Bedrooms 3
Full Baths 1
Half Baths 1
HOA Fees $45/ann
HOA Y/N true
Year Built 2003
Annual Tax Amount $1,037
Tax Year 2018
Lot Size 0.470 Acres
Acres 0.47
Lot Dimensions 100 x 203
Property Sub-Type Single Family Residence
Property Description
Built in 2003, this Immaculate home is a must see! Open floor plan with soaring ceilings. Features include main floor master and laundry, kitchen island, all new appliances except dishwasher, beautiful wood burning stone fireplace in living room, dual heating system. The upper level features two bedrooms, den, loft/sitting area and half bath. Home has been immaculately maintained and is very close to Lake Laura Beach, boat docking, tennis, golf, the indoor pool, sauna, hot tub and work out facility. Updates include landscaping, new natural gas furnace, new filtered water system, sump pump, both baths updated, walk in closet in Master, bonus room over garage, deck and storage shed. Many additional items can stay. See List. Call for your private showing today
Location
State MI
County Mecosta
Area West Central - W
Direction Royal South, Clubhouse East to White Birch to home on right.
Body of Water Canadian Lakes
Rooms
Basement Crawl Space
Interior
Interior Features Ceiling Fan(s), Garage Door Opener, Iron Water FIlter, Kitchen Island
Heating Baseboard, Forced Air
Cooling Window Unit(s)
Fireplaces Number 1
Fireplaces Type Living Room, Wood Burning
Fireplace true
Window Features Screens,Insulated Windows,Window Treatments
Appliance Washer, Refrigerator, Range, Microwave, Dryer, Dishwasher
Exterior
Exterior Feature Porch(es), Deck(s)
Parking Features Attached
Garage Spaces 1.0
Utilities Available Phone Connected, Natural Gas Connected, Cable Connected
Amenities Available Airport Landing Strip, Baseball Diamond, Beach Area, Campground, Clubhouse, Fitness Center, Golf Membership, Indoor Pool, Meeting Room, Pets Allowed, Pool, Restaurant/Bar, Sauna, Security, Spa/Hot Tub, Tennis Court(s)
Waterfront Description Lake
View Y/N No
Street Surface Unimproved
Garage Yes
Building
Lot Description Level, Wooded, Golf Community
Story 2
Sewer Septic Tank
Water Well
Architectural Style Chalet
Structure Type Wood Siding
New Construction No
Schools
School District Chippewa Hills
Others
HOA Fee Include Snow Removal
Tax ID 5411190138000
Acceptable Financing Cash, FHA, VA Loan, Rural Development, Conventional
Listing Terms Cash, FHA, VA Loan, Rural Development, Conventional
Read Less



