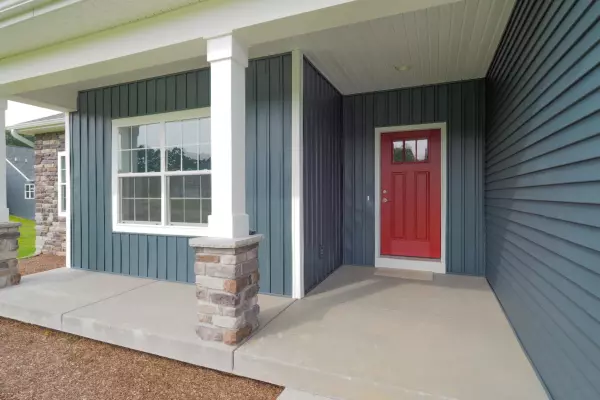For more information regarding the value of a property, please contact us for a free consultation.
43084 Mitchell Avenue Mattawan, MI 49071
Want to know what your home might be worth? Contact us for a FREE valuation!

Our team is ready to help you sell your home for the highest possible price ASAP
Key Details
Sold Price $358,750
Property Type Single Family Home
Sub Type Single Family Residence
Listing Status Sold
Purchase Type For Sale
Square Footage 1,874 sqft
Price per Sqft $191
Municipality Almena Twp
MLS Listing ID 20000131
Sold Date 04/10/20
Style Ranch
Bedrooms 3
Full Baths 2
Half Baths 1
Year Built 2019
Annual Tax Amount $1
Tax Year 1
Lot Size 1.000 Acres
Acres 1.0
Lot Dimensions 165x264
Property Sub-Type Single Family Residence
Property Description
Welcome Home! Just completed and ready to move in. Offering school of choiceMattawan bus stop just outside of the neighborhood and only 3 miles from Mattawan Schools. Situated on a large 1 acre lot offering a sprawling ranch with 1874 Finished square feet of living area on the main level. This open floor plan offers 3 large bedrooms and 2.5 baths including the huge master bedroom with attached en-suite offering a large walk-in closet, tiled shower and double vanity sink with quartz counter. The large kitchen offers gorgeous cabinetry, center island and quartz counters. Adjacent eating area, Large open great home with stone gas fireplace and a main floor laundry room with locker cubby system. Outside the new owner will love 1 acre lot offering underground sprinkling, 3 car garage and maintenance free composite deck. Outside the new owner will love 1 acre lot offering underground sprinkling, 3 car garage and maintenance free composite deck.
Location
State MI
County Van Buren
Area Greater Kalamazoo - K
Direction Stadium Dr/Red Arrow to 24th st, North on 24th, West on 44th to entrance of Woodland Preserve Sub.
Rooms
Basement Daylight, Full
Interior
Interior Features Ceiling Fan(s), Ceramic Floor, Garage Door Opener, Kitchen Island, Eat-in Kitchen, Pantry
Heating Forced Air
Cooling Central Air
Fireplaces Number 1
Fireplaces Type Family Room
Fireplace true
Exterior
Exterior Feature Porch(es), Deck(s)
Parking Features Attached
Garage Spaces 3.0
Utilities Available Natural Gas Connected
View Y/N No
Garage Yes
Building
Story 1
Sewer Septic Tank
Water Well
Architectural Style Ranch
Structure Type Stone,Vinyl Siding
New Construction Yes
Schools
School District Paw Paw
Others
Tax ID 800181907300
Acceptable Financing Cash, Conventional
Listing Terms Cash, Conventional
Read Less



