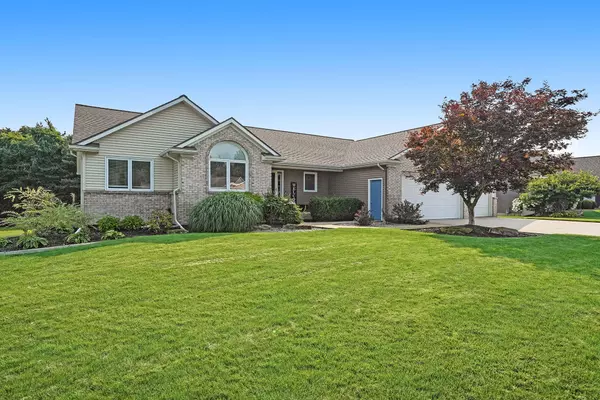For more information regarding the value of a property, please contact us for a free consultation.
12368 Joshua Court Allendale, MI 49401
Want to know what your home might be worth? Contact us for a FREE valuation!

Our team is ready to help you sell your home for the highest possible price ASAP
Key Details
Property Type Single Family Home
Sub Type Single Family Residence
Listing Status Sold
Purchase Type For Sale
Square Footage 1,860 sqft
Price per Sqft $220
Municipality Allendale Twp
Subdivision Highland Trails
MLS Listing ID 21099214
Sold Date 09/24/21
Style Ranch
Bedrooms 5
Full Baths 3
Half Baths 1
HOA Fees $29/ann
HOA Y/N true
Year Built 2003
Tax Year 2021
Lot Size 0.403 Acres
Acres 0.4
Lot Dimensions 138x185x67x165
Property Sub-Type Single Family Residence
Property Description
You must see this immaculate, open concept 5 bedroom, 3 1/2 bath ranch with nearly 1900 square feet on the main floor in Allendale! Large great room with gas log fireplace, open to eating area and large kitchen with white painted cabinets & pantry with tons of storage space. Enjoy the view of the private wooded back yard from the 4 season sun room with access to the back deck. 3 bedrooms on the main floor. Master bedroom has it's own master bath and walk in closet. Main floor laundry, 1/2 bath and mud room. The daylight basement offers a huge family room with 2 more bedrooms and full bath along with workout room. Outside you find a private back yard with separate 1 1/2 stall garage (16'x24'). Ug sprinkling from well. Neighborhood association includes walking Trails.
Location
State MI
County Ottawa
Area North Ottawa County - N
Direction 68th to Warner West, to Joshua court South.
Rooms
Basement Daylight
Interior
Interior Features Ceiling Fan(s), Garage Door Opener, Eat-in Kitchen
Heating Forced Air
Cooling Central Air
Fireplaces Number 1
Fireplaces Type Living Room
Fireplace true
Window Features Low-Emissivity Windows
Appliance Dishwasher, Disposal, Dryer, Microwave, Range, Refrigerator, Washer
Exterior
Parking Features Attached
Garage Spaces 3.0
Utilities Available Natural Gas Connected, Cable Connected
View Y/N No
Roof Type Composition
Porch Deck, Porch(es)
Garage Yes
Building
Lot Description Level, Wooded, Cul-De-Sac
Story 1
Sewer Septic Tank
Water Public
Architectural Style Ranch
Structure Type Brick,Vinyl Siding
New Construction No
Schools
School District Allendale
Others
HOA Fee Include Other
Tax ID 700915307017
Acceptable Financing Cash, FHA, VA Loan, Rural Development, Conventional
Listing Terms Cash, FHA, VA Loan, Rural Development, Conventional
Read Less
Bought with Weichert REALTORS Plat (Main)
GET MORE INFORMATION




