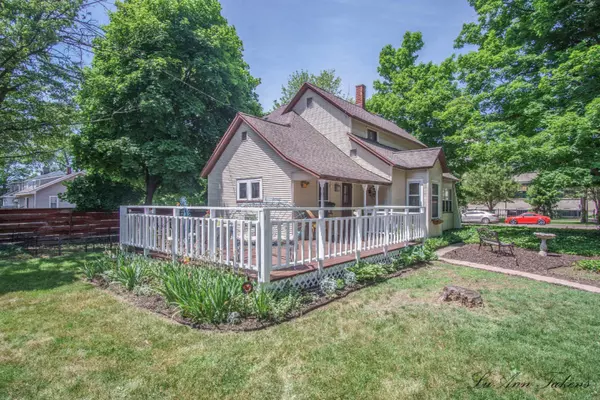For more information regarding the value of a property, please contact us for a free consultation.
180 E 24th Street Holland, MI 49423
Want to know what your home might be worth? Contact us for a FREE valuation!

Our team is ready to help you sell your home for the highest possible price ASAP
Key Details
Sold Price $205,000
Property Type Single Family Home
Sub Type Single Family Residence
Listing Status Sold
Purchase Type For Sale
Square Footage 1,337 sqft
Price per Sqft $153
Municipality Holland City
MLS Listing ID 20021038
Sold Date 08/27/20
Style Traditional
Bedrooms 4
Full Baths 2
Year Built 1897
Annual Tax Amount $3,592
Tax Year 2020
Lot Size 0.327 Acres
Acres 0.33
Lot Dimensions 108 x 132
Property Sub-Type Single Family Residence
Property Description
Price Reduced! This home is picture perfect! A classic farmhouse fully modernized with a beautiful completely remodeled kitchen with large island, granite countertops, tile backsplash, stainless steel farmhouse sink, stainless steel appliances and exhaust hood. This home is so inviting the minute you walk in. It offers 1,337 sq. ft. with 4 bedrooms, 2 full bathrooms. The rooms are spacious with tall ceilings. The bathrooms have been remodeled with subway tiled shower, custom vanity and beehive tile floors and clawfoot bathtub. Huge deck to enjoy all those summer cook outs. 1 stall garage with work shop. Roof only 6 years old! Double lot. Fenced backyard. Shed in back. New paint, light fixtures, flooring, 1st floor plumbing,electrical and water heater. Home Warranty Included!Move in ready.
Location
State MI
County Ottawa
Area Holland/Saugatuck - H
Direction From US-31 turn west on 24th to address.
Rooms
Other Rooms Shed(s)
Basement Partial
Interior
Interior Features Ceramic Floor, Laminate Floor, Kitchen Island, Pantry
Heating Forced Air
Cooling Central Air
Fireplace false
Window Features Storms,Screens
Appliance Washer, Refrigerator, Range, Dryer, Disposal, Dishwasher
Exterior
Exterior Feature Fenced Back, Porch(es), Deck(s)
Parking Features Detached
Garage Spaces 1.0
Utilities Available Phone Available, Natural Gas Available, Electricity Available, Cable Available, Phone Connected, Natural Gas Connected, Cable Connected, Public Water, Public Sewer
View Y/N No
Street Surface Paved
Garage Yes
Building
Lot Description Level
Story 2
Sewer Public Sewer
Water Public
Architectural Style Traditional
Structure Type Vinyl Siding
New Construction No
Schools
School District Holland
Others
Tax ID 701632426005
Acceptable Financing Cash, FHA, VA Loan, Conventional
Listing Terms Cash, FHA, VA Loan, Conventional
Read Less



