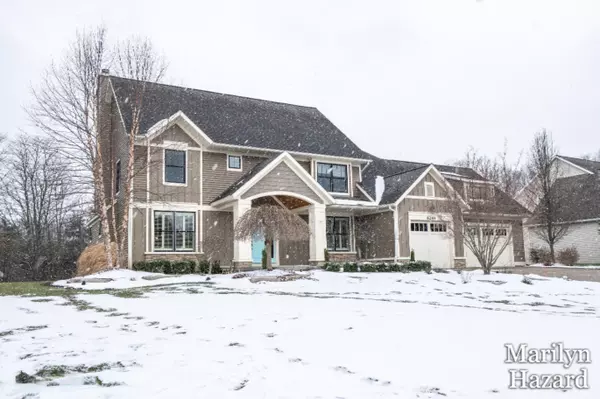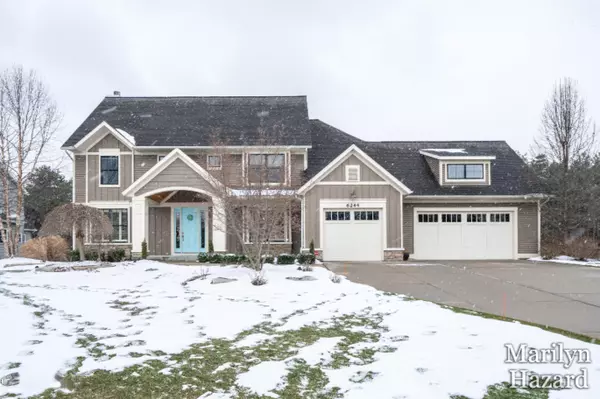For more information regarding the value of a property, please contact us for a free consultation.
6244 Cascade Pointe SE Drive Grand Rapids, MI 49546
Want to know what your home might be worth? Contact us for a FREE valuation!

Our team is ready to help you sell your home for the highest possible price ASAP
Key Details
Sold Price $727,000
Property Type Single Family Home
Sub Type Single Family Residence
Listing Status Sold
Purchase Type For Sale
Square Footage 2,974 sqft
Price per Sqft $244
Municipality Cascade Twp
MLS Listing ID 21001663
Sold Date 02/26/21
Style Traditional
Bedrooms 5
Full Baths 4
Half Baths 1
HOA Fees $58
HOA Y/N true
Year Built 2011
Annual Tax Amount $8,344
Tax Year 2020
Lot Size 0.420 Acres
Acres 0.42
Lot Dimensions 100x187x100x177
Property Sub-Type Single Family Residence
Property Description
Forest Hills Schools! Gorgeous quality custom built 5 bedroom, 5 bath home located in the gated community of Cascade Point. Amenities include: granite countertops, subway tile, stainless appliances, custom cabinets with pull out drawers, wood floors, french doors, crown moldings, built-in office bookcases, custom storage cabinets, 2 gas fireplaces, wet bar, family lockers with desk area and the list goes on! Main living area is open and touts: kitchen with eating area with sliders to deck, office/den, formal dining area, living room with built-ins and gas fireplace. Upper level: luxurious master suite with soaking tub, double sinks, European glass shower doors in master bath, large walk in closet. Also hallway desk, 2 additional bedrooms, with a 4th bedroom offering its own private guest bath! Lower level: family room with gas fireplace, custom wet-bar, work out area/office or 5th bedroom, bath and more storage. Three stall extra large garage, underground sprinkling and professionally landscaped yard. Conveniently located close to the airport, shopping, schools, and local walking/biking trail system. Offers due by 12pm on Tuesday, Jan 26th. guest bath! Lower level: family room with gas fireplace, custom wet-bar, work out area/office or 5th bedroom, bath and more storage. Three stall extra large garage, underground sprinkling and professionally landscaped yard. Conveniently located close to the airport, shopping, schools, and local walking/biking trail system. Offers due by 12pm on Tuesday, Jan 26th.
Location
State MI
County Kent
Area Grand Rapids - G
Direction Cascade Rd north of 28th to Burton, West to Cascade Pointe.
Rooms
Basement Daylight, Full
Interior
Interior Features Ceramic Floor, Garage Door Opener, Humidifier, Security System, Wood Floor, Kitchen Island, Eat-in Kitchen, Pantry
Heating Forced Air
Cooling Central Air
Fireplaces Number 1
Fireplaces Type Family Room, Gas Log
Fireplace true
Window Features Window Treatments
Appliance Washer, Refrigerator, Range, Microwave, Dryer, Disposal, Dishwasher
Exterior
Exterior Feature Deck(s)
Parking Features Attached
Garage Spaces 3.0
Utilities Available Phone Available, Cable Available, Natural Gas Connected, Broadband
View Y/N No
Street Surface Paved
Garage Yes
Building
Lot Description Level, Cul-De-Sac
Story 2
Sewer Public Sewer
Water Public
Architectural Style Traditional
Structure Type Stone,Vinyl Siding
New Construction No
Schools
School District Forest Hills
Others
Tax ID 411908277020
Acceptable Financing Cash, Conventional
Listing Terms Cash, Conventional
Read Less



