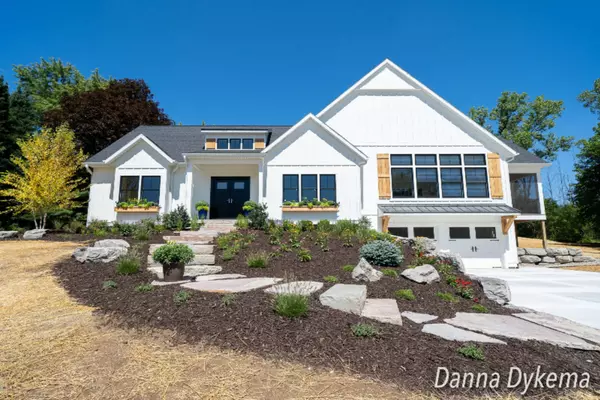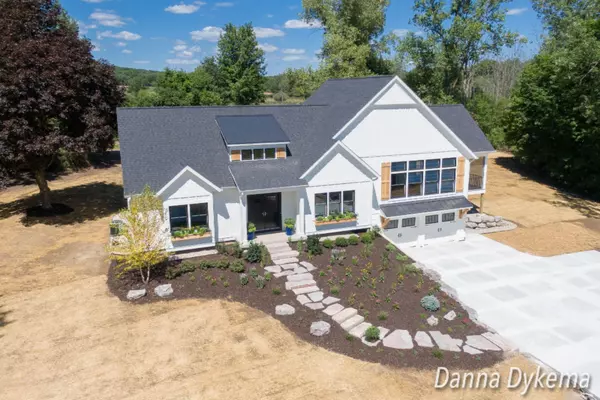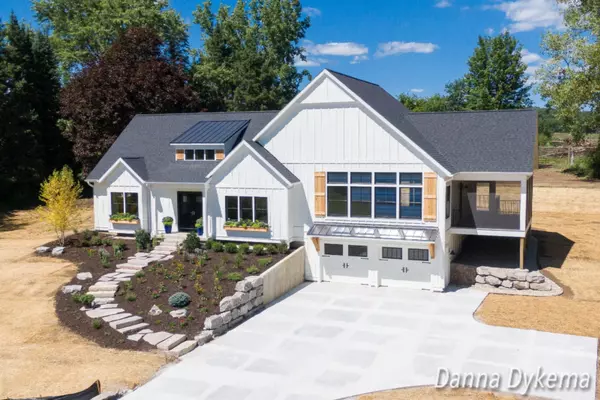For more information regarding the value of a property, please contact us for a free consultation.
5507 Cannonsburg NE Road Belmont, MI 49306
Want to know what your home might be worth? Contact us for a FREE valuation!

Our team is ready to help you sell your home for the highest possible price ASAP
Key Details
Sold Price $650,000
Property Type Single Family Home
Sub Type Single Family Residence
Listing Status Sold
Purchase Type For Sale
Square Footage 2,200 sqft
Price per Sqft $295
Municipality Cannon Twp
MLS Listing ID 20032796
Sold Date 11/12/20
Style Farmhouse
Bedrooms 4
Full Baths 3
Year Built 1952
Annual Tax Amount $4,415
Tax Year 2019
Lot Size 4.520 Acres
Acres 4.52
Lot Dimensions 415.9x467.2
Property Sub-Type Single Family Residence
Property Description
This home has been completely redone and brought up to today's building codes. The 1952 quaint cottage on Bear Creek has been transformed into a modern day farmhouse. You won't want to miss this beautifully renovated home. Sit in your screened in porch and enjoy the sounds of Bear Creek while you take in the beauty of nature around you. This 4 bedroom 3 bath home will take your breath away. The eat in kitchen also has a picturesque view of Bear Creek. The great room will be a wonderful place to entertain your friends and family with its Board and Batten finish. Wait till you see the bonus/flex room that spills out onto the deck with another view of this lovely lot. The basement provides some other unique features and could be used as an in-law suite, guest quarters, or another area to entertain your guests. This house will not disappoint. Schedule your showing today
Location
State MI
County Kent
Area Grand Rapids - G
Direction Take Beltline to Cannonsburg road east. Home is just east of Blakely on the north side of Cannonsburg
Body of Water Bear Creek
Rooms
Basement Walk-Out Access
Interior
Interior Features Ceiling Fan(s), Garage Door Opener, Kitchen Island, Eat-in Kitchen
Heating Forced Air
Cooling Central Air
Fireplace false
Window Features Low-Emissivity Windows,Skylight(s),Screens,Insulated Windows
Exterior
Exterior Feature Scrn Porch, Deck(s)
Parking Features Attached
Garage Spaces 2.0
Utilities Available Natural Gas Available, Electricity Available, Cable Available, Natural Gas Connected
Waterfront Description Stream/Creek
View Y/N No
Garage Yes
Building
Lot Description Wooded, Rolling Hills
Story 1
Sewer Septic Tank
Water Well
Architectural Style Farmhouse
Structure Type HardiPlank Type
New Construction No
Schools
School District Rockford
Others
Tax ID 411119400016
Acceptable Financing Cash, Conventional
Listing Terms Cash, Conventional
Read Less



