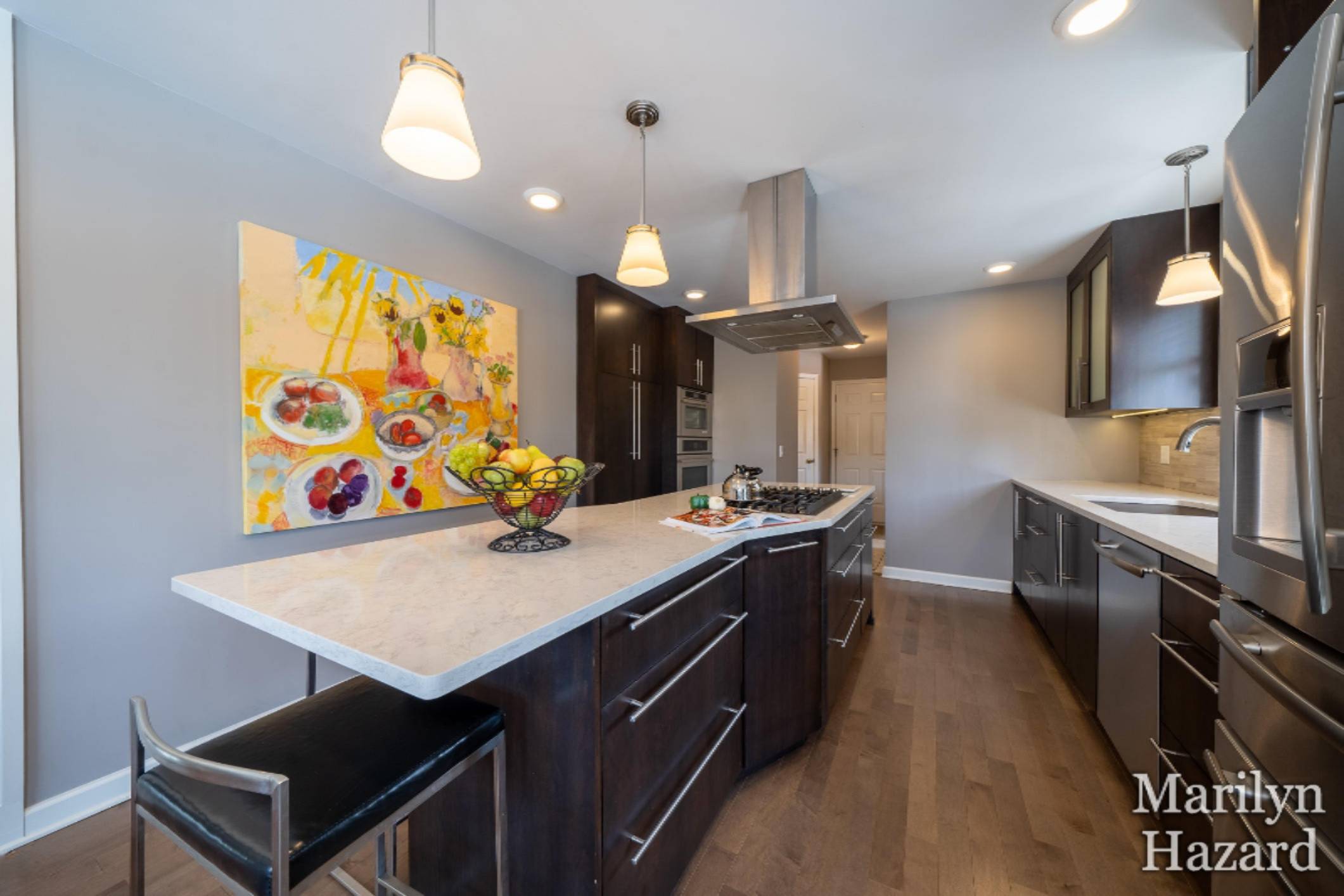For more information regarding the value of a property, please contact us for a free consultation.
3111 Valley View Drive Rockford, MI 49341
Want to know what your home might be worth? Contact us for a FREE valuation!

Our team is ready to help you sell your home for the highest possible price ASAP
Key Details
Sold Price $400,000
Property Type Single Family Home
Sub Type Single Family Residence
Listing Status Sold
Purchase Type For Sale
Square Footage 1,620 sqft
Price per Sqft $246
Municipality Algoma Twp
MLS Listing ID 20005969
Sold Date 04/02/20
Style Ranch
Bedrooms 3
Full Baths 2
Half Baths 1
Year Built 1987
Annual Tax Amount $4,450
Tax Year 2019
Lot Size 0.770 Acres
Acres 0.77
Lot Dimensions 100x298x122x287
Property Sub-Type Single Family Residence
Property Description
Rogue River Private Frontage! Enjoy a cup of coffee overlooking your own 122 ft. of private frontage! Four season sunroom offers: radiant heated Italian tile floor, large oversized windows (motorized shades) and sliding glass doors leading to a 700 sq ft wrap around deck plumbed with natural gas, enjoy many a summer cookouts with friends and family! Custom contemporary kitchen includes: Quartz countertops, all stainless steel appliances, extra deep cabinets, multiple pull outs, 2 large pantries, RO water ice maker and new hardwood flooring. Living room: Cathedral ceiling with fieldstone fireplace includes heatilator insert can be used as secondary source of heat, provides a source of energy efficient warmth! Many a built ins: custom book shelves located in several areas, abundance of storage. Large master bath touts a contemporary design with heated tile flooring! Lower level: family room walkout to patio, large bedroom, full bath, extra storage area with double doors entrance for woodworking, storing boats and/or toys! Wired for emergency generator in case of power outage. Large lot includes new septic tanks and underground sprinkling. Seller request no showings till Sunday the 23rd, 2p.
Location
State MI
County Kent
Area Grand Rapids - G
Direction N Off 12 Mile Between Algoma and US-131.
Body of Water Rogue River
Rooms
Other Rooms Shed(s)
Basement Full, Walk-Out Access
Interior
Interior Features Ceiling Fan(s), Central Vacuum, Garage Door Opener, Generator, Kitchen Island, Eat-in Kitchen, Pantry
Heating Forced Air
Cooling Central Air
Fireplaces Number 1
Fireplaces Type Living Room
Fireplace true
Window Features Garden Window(s),Window Treatments
Appliance Built in Oven, Cooktop, Dishwasher, Dryer, Microwave, Range, Refrigerator, Washer, Water Softener Rented
Exterior
Exterior Feature 3 Season Room
Parking Features Attached
Garage Spaces 2.0
Waterfront Description River,Stream/Creek
View Y/N No
Roof Type Composition
Street Surface Paved
Porch Deck, Patio
Garage Yes
Building
Lot Description Recreational, Cul-De-Sac
Story 1
Sewer Septic Tank
Water Well
Architectural Style Ranch
Structure Type Aluminum Siding,Brick
New Construction No
Schools
School District Rockford
Others
Tax ID 410622476009
Acceptable Financing Cash, FHA, Conventional
Listing Terms Cash, FHA, Conventional
Read Less
Bought with Smith-Diamond Realty



