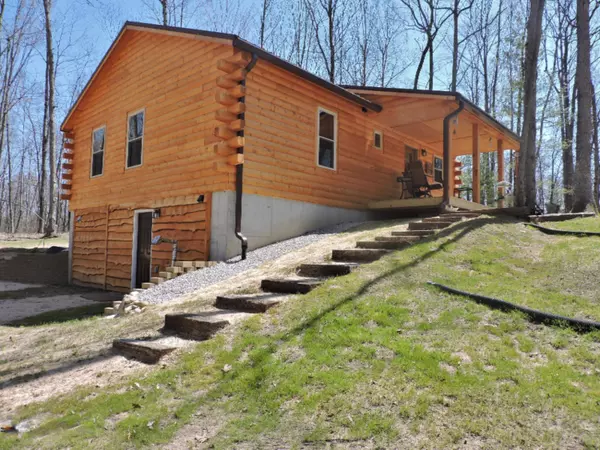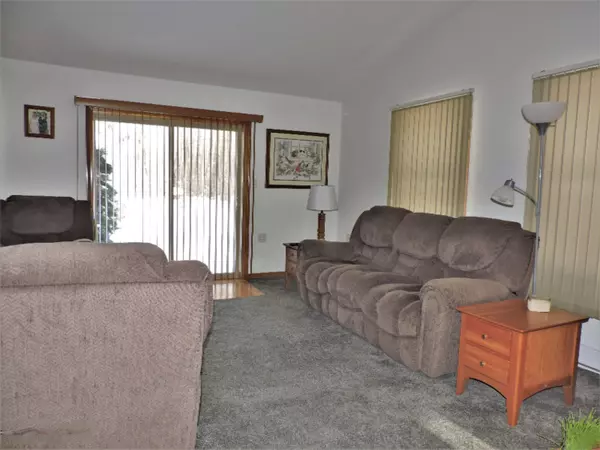For more information regarding the value of a property, please contact us for a free consultation.
8968 N Ferris Avenue Bitely, MI 49309
Want to know what your home might be worth? Contact us for a FREE valuation!

Our team is ready to help you sell your home for the highest possible price ASAP
Key Details
Sold Price $290,000
Property Type Single Family Home
Sub Type Single Family Residence
Listing Status Sold
Purchase Type For Sale
Square Footage 1,009 sqft
Price per Sqft $287
Municipality Merrill Twp
MLS Listing ID 21004969
Sold Date 05/17/21
Style Ranch
Bedrooms 2
Full Baths 1
Half Baths 1
Year Built 2017
Annual Tax Amount $1,800
Tax Year 2020
Lot Size 20.000 Acres
Acres 20.0
Lot Dimensions Irregular
Property Sub-Type Single Family Residence
Property Description
4 SEPARATE PARCELS INCLUDED IN THE PRICE! 20+ ACRES TOTAL! Perfect up north getaway! Close to hundreds of acres of state/national land. Newer construction log-style home with vaulted ceiling in living area, 1 1/2 baths, full finished walkout basement are just a few of the features of this exceptional property. Add a 40 x 50 pole barn with 16 ft side walls, a 14 ft door, two more 10 ft doors, a car/truck lift and enough room for your biggest class A motorhome or
5th wheel. A 28 X 30 oversized two car garage is also part of the package. The adjacent parcel includes a well, septic, 14 X 70 cement pad, 2 car garage foundation and 8 X 8 storage shed. Property has over 3 miles of ATV trails and a deer blind for the hunters. Don't miss out on this once in a lifetime opportunity!
Location
State MI
County Newaygo
Area West Central - W
Direction M-37 to 11 Mile Rd. West on 11 Mile to Ferris Avenue. North on Ferris Ave. to home.
Rooms
Other Rooms Pole Barn
Basement Full, Walk-Out Access
Interior
Heating Baseboard, Wood
Fireplace false
Window Features Insulated Windows
Appliance Washer, Refrigerator, Range, Oven, Dryer, Dishwasher
Exterior
Exterior Feature Scrn Porch, Porch(es), Deck(s)
Parking Features Detached
Garage Spaces 2.0
View Y/N No
Street Surface Unimproved
Garage Yes
Building
Lot Description Adj to Public Land
Story 1
Sewer Septic Tank
Water Well
Architectural Style Ranch
Structure Type Wood Siding
New Construction No
Schools
School District Baldwin
Others
Tax ID 620602300015
Acceptable Financing Cash, FHA, VA Loan, Rural Development, MSHDA, Conventional
Listing Terms Cash, FHA, VA Loan, Rural Development, MSHDA, Conventional
Read Less



