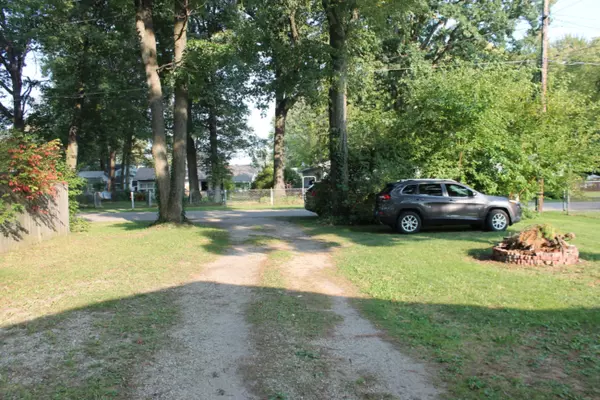For more information regarding the value of a property, please contact us for a free consultation.
4742 Torsten Drive Shelbyville, MI 49344
Want to know what your home might be worth? Contact us for a FREE valuation!

Our team is ready to help you sell your home for the highest possible price ASAP
Key Details
Sold Price $118,000
Property Type Single Family Home
Sub Type Single Family Residence
Listing Status Sold
Purchase Type For Sale
Square Footage 1,120 sqft
Price per Sqft $105
Municipality Orangeville Twp
MLS Listing ID 20039663
Sold Date 12/11/20
Style Ranch
Bedrooms 3
Full Baths 2
Year Built 1999
Annual Tax Amount $1,053
Tax Year 2020
Lot Size 8,451 Sqft
Acres 0.19
Lot Dimensions 65 x 130
Property Sub-Type Single Family Residence
Property Description
WoW! Grab this one while it is available! Steps to GUN LAKE!Great buy to be out at Gun Lake! Move in Ready! Roof only 3 years old, newer water softener, new carpet in master bedroom and new vinyl flooring in the kitchen. All other carpet is just two years old. New well installed by Kraii Well Drilling just prior current owner. Master bath with new tub/shower surround. Deluxe model home with Master Bedroom and Master bathroom. Master has a walk in closet in master bathroom. 2 more bedrooms all good sized and another full bathroom with shower. Large kitchen with eating area and great windows. Gas fireplace stays in living room. Nice front deck to enjoy. Side and backyards fenced. Good sized yard. Shed in back. Very affordable for year round or a cottage at Gun Lake!
Location
State MI
County Barry
Area Greater Kalamazoo - K
Direction Patterson to Marsh Road, pass Matteson Marina and Circle Inn Restaurant, Torsten Drive is just past Lakeside Pizza & before Bay Pointe Inn.
Body of Water Gun Lake
Rooms
Other Rooms Shed(s)
Basement Crawl Space
Interior
Interior Features Ceiling Fan(s), Water Softener/Owned, Eat-in Kitchen, Pantry
Heating Forced Air
Fireplaces Number 1
Fireplaces Type Gas Log, Living Room
Fireplace true
Window Features Window Treatments
Appliance Refrigerator, Range
Exterior
Exterior Feature Fenced Back, Deck(s)
Utilities Available Natural Gas Available, Electricity Available, Natural Gas Connected
Waterfront Description Lake
View Y/N No
Street Surface Paved
Garage No
Building
Lot Description Level
Story 1
Sewer Public Sewer
Water Well
Architectural Style Ranch
Structure Type Aluminum Siding
New Construction No
Schools
School District Delton-Kellogg
Others
Tax ID 081100532900
Acceptable Financing Cash, Conventional
Listing Terms Cash, Conventional
Read Less



