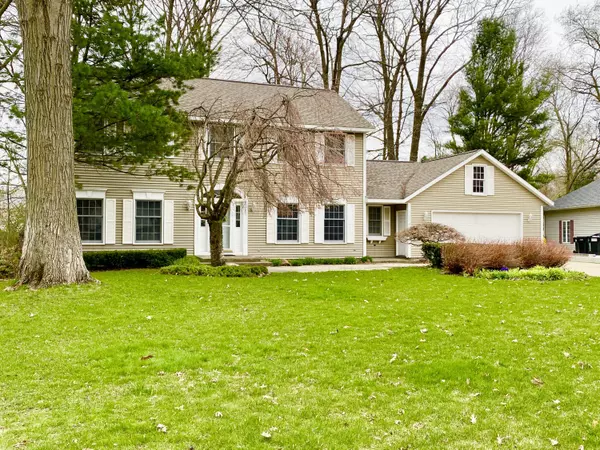For more information regarding the value of a property, please contact us for a free consultation.
7189 Gettysburg Drive Hudsonville, MI 49426
Want to know what your home might be worth? Contact us for a FREE valuation!

Our team is ready to help you sell your home for the highest possible price ASAP
Key Details
Property Type Single Family Home
Sub Type Single Family Residence
Listing Status Sold
Purchase Type For Sale
Square Footage 2,676 sqft
Price per Sqft $173
Municipality Georgetown Twp
MLS Listing ID 22014610
Sold Date 06/10/22
Style Traditional
Bedrooms 5
Full Baths 3
Half Baths 2
Year Built 1989
Annual Tax Amount $3,734
Tax Year 2021
Lot Size 0.300 Acres
Acres 0.3
Lot Dimensions 91x144
Property Sub-Type Single Family Residence
Property Description
Wow- almost 4000 sq ft at the end of a cul de sac in the popular and award-winning Hudsonville Public Schools with low Georgetown Township taxes. The main floor has a formal dining room, office/den, living room with fire place, 4 season room, eating area, kitchen with center island, and Corian counter tops, laundry, and 2 half baths. The 2nd floor has 4 bedrooms, a full bath, large master suite with walk-in closet and bath. The lower level has a large family room, rec room, bedroom, full bath, and lots of storage. Other perks include: 28 deep garage, ug sprinkling, patio, 2021 Water Heater, 2015 furnace, warranty on roof, some new flooring and paint, and much more. Offers are due 5.2 at 7 pm. Call for a private showing today!
Location
State MI
County Ottawa
Area Grand Rapids - G
Direction 40th To Blair To Georgetown To Crest Ln To Gettysburg, N To Property.
Rooms
Basement Daylight
Interior
Interior Features Ceiling Fan(s), Center Island, Pantry
Heating Forced Air
Cooling Central Air
Fireplaces Number 1
Fireplaces Type Living Room
Fireplace true
Appliance Dishwasher, Microwave, Range, Refrigerator
Exterior
Parking Features Attached
Garage Spaces 2.0
Utilities Available Natural Gas Connected
View Y/N No
Street Surface Paved
Porch Patio
Garage Yes
Building
Lot Description Wooded, Cul-De-Sac
Story 2
Sewer Public
Water Public
Architectural Style Traditional
Structure Type Vinyl Siding
New Construction No
Schools
School District Hudsonville
Others
Tax ID 701119201011
Acceptable Financing Cash, FHA, VA Loan, Conventional
Listing Terms Cash, FHA, VA Loan, Conventional
Read Less
Bought with Keller Williams GR North



