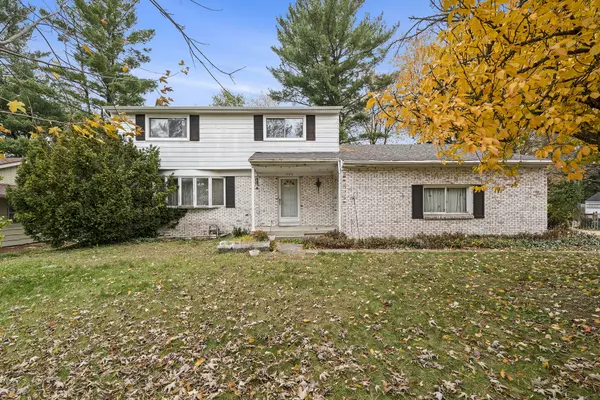1423 Mapleview SE Street Kentwood, MI 49508

UPDATED:
Key Details
Property Type Single Family Home
Sub Type Single Family Residence
Listing Status Active
Purchase Type For Sale
Square Footage 2,000 sqft
Price per Sqft $162
Municipality City of Kentwood
Subdivision City Of Kentwood
MLS Listing ID 25058761
Style Contemporary
Bedrooms 4
Full Baths 2
Half Baths 1
Year Built 1966
Annual Tax Amount $2,787
Tax Year 2024
Lot Size 0.269 Acres
Acres 0.27
Lot Dimensions 90x130
Property Sub-Type Single Family Residence
Source Michigan Regional Information Center (MichRIC)
Property Description
Inside the home features an updated kitchen and refreshed dining area floors, creating a warm and modern atmosphere ideal for everyday living or entertaining. A charming breakfast nook provides a cozy spot to start your day, while the spacious basement offers endless possibilities for storage, hobbies or additional space
Upstairs, the generously sized bedrooms ensure plenty of room for everyone. The property also includes a two-stall garage for easy parking, perfect and extra storage
Step inside a nice backyard with a garden, perfect for relaxing, gardening or hosting gatherings
While this home has been well cared, a little TLC, giving you the opportunity to add your own personal touches and make it your own
Location
State MI
County Kent
Area Grand Rapids - G
Direction 44th St, S On Kalamazoo to Rondo W Follow Curve to Mapleview to Home Cross Streets: NA
Rooms
Basement Full
Interior
Interior Features Garage Door Opener, Eat-in Kitchen, Pantry
Heating Forced Air
Cooling Central Air
Flooring Carpet, Engineered Hardwood
Fireplaces Number 1
Fireplaces Type Family Room, Wood Burning
Fireplace true
Appliance Built-In Electric Oven, Cooktop, Dishwasher, Dryer, Freezer, Microwave, Refrigerator, Washer
Laundry Gas Dryer Hookup, In Basement, Washer Hookup
Exterior
Parking Features Garage Faces Side, Garage Door Opener, Attached
Garage Spaces 2.0
Fence Fenced Back
Utilities Available Phone Available, Natural Gas Available, Electricity Available, Cable Available, Phone Connected, Natural Gas Connected
View Y/N No
Street Surface Paved
Garage Yes
Building
Lot Description Wooded
Story 2
Sewer Public
Water Public
Architectural Style Contemporary
Structure Type Aluminum Siding,Brick
New Construction No
Schools
Elementary Schools Bowen Elementary School
Middle Schools Valleywood Middle School
High Schools East Kentwood High School
School District Kentwood
Others
Tax ID 41-18-29-427-002
Acceptable Financing Cash, FHA, VA Loan, MSHDA, Conventional
Listing Terms Cash, FHA, VA Loan, MSHDA, Conventional
GET MORE INFORMATION




