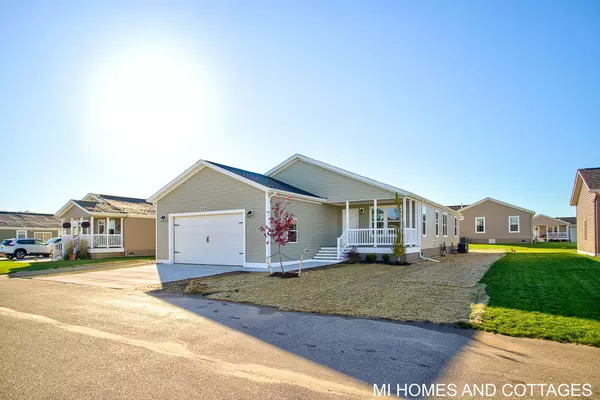5216 Mulberry Lane Holland, MI 49423

UPDATED:
Key Details
Property Type Manufactured Home
Sub Type Manufactured Home
Listing Status Active
Purchase Type For Sale
Square Footage 1,381 sqft
Price per Sqft $173
Municipality Fillmore Twp
Subdivision Hidden Creek
MLS Listing ID 25054623
Style Other
Bedrooms 2
Full Baths 2
HOA Fees $595/mo
HOA Y/N true
Year Built 2025
Annual Tax Amount $397
Tax Year 2025
Property Sub-Type Manufactured Home
Source Michigan Regional Information Center (MichRIC)
Property Description
Enjoy peaceful evenings on the spacious Trex-decked front porch of your brand-new manufactured home, perfectly situated in a vibrant 55+ community on Holland's desirable south side. This light-filled residence features an open floor plan with 1,381 sq. ft. on the main level — offering a large living room, cozy den, generous dining area, and a fully applianced kitchen with a center island ideal for entertaining or everyday living. You'll find two bedrooms and two full baths, including a private en suite primary bedroom for comfort and privacy. Out back, a cement pad awaits your future hot tub or swim spa — your own relaxing retreat! The two-stall garage is fully finished with insulation, drywall, trim, and an insulated door. Enjoy all the community amenities, including a clubhouse, community garden, shuffleboard, and pickleball courts. Bonus: Taxes are paid only on the garage!
Location
State MI
County Allegan
Area Holland/Saugatuck - H
Direction 32nd Street/Ottagan Road east to Hidden Creek, South to Mulberry Lane, to address.
Rooms
Basement Crawl Space, Slab
Interior
Interior Features Center Island
Heating Forced Air
Cooling Central Air
Fireplace false
Window Features Insulated Windows
Appliance Dishwasher, Disposal, Microwave, Oven, Refrigerator
Laundry Electric Dryer Hookup, Gas Dryer Hookup, Washer Hookup
Exterior
Parking Features Attached
Garage Spaces 2.0
Utilities Available Natural Gas Connected
Amenities Available Clubhouse, Pets Allowed, Other
View Y/N No
Roof Type Composition
Street Surface Paved
Garage Yes
Building
Story 1
Sewer Public
Architectural Style Other
Structure Type Vinyl Siding
New Construction No
Schools
School District Hamilton
Others
HOA Fee Include Other
Tax ID 06-003-915-40
Acceptable Financing Other, Cash
Listing Terms Other, Cash
Virtual Tour https://new-listing-media.aryeo.com/videos/019a0738-e70d-738b-84a4-d029af8ef945
GET MORE INFORMATION




