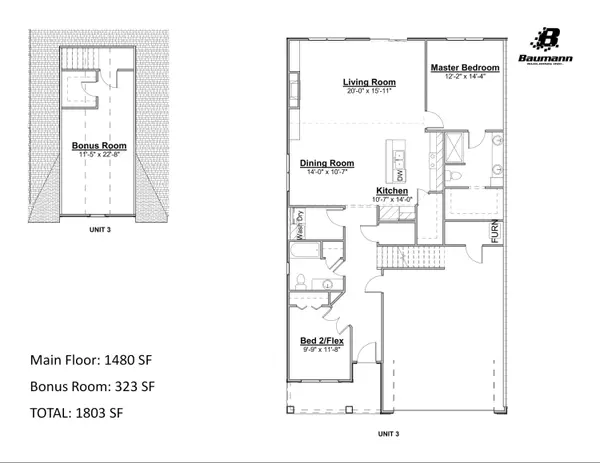11967 Smithfield Drive #Lot 3 Holland, MI 49424

Open House
Wed Oct 29, 9:00am - 1:00pm
Sat Nov 01, 9:30am - 11:00am
Mon Nov 03, 2:00pm - 7:00pm
Wed Nov 05, 9:00am - 1:00pm
Sat Nov 08, 9:30am - 11:00am
UPDATED:
Key Details
Property Type Condo
Sub Type Condominium
Listing Status Active
Purchase Type For Sale
Square Footage 1,803 sqft
Price per Sqft $207
Municipality Holland Twp
Subdivision Smithfield
MLS Listing ID 25054290
Style Ranch
Bedrooms 3
Full Baths 2
HOA Fees $220/mo
HOA Y/N true
Year Built 2025
Tax Year 2025
Property Sub-Type Condominium
Source Michigan Regional Information Center (MichRIC)
Property Description
Location
State MI
County Ottawa
Area Holland/Saugatuck - H
Rooms
Basement Slab
Interior
Interior Features Center Island, Pantry
Heating Forced Air
Cooling Central Air
Fireplaces Number 1
Fireplaces Type Gas Log
Fireplace true
Appliance Dishwasher, Microwave, Range, Refrigerator
Laundry Electric Dryer Hookup, Laundry Room, Main Level, Washer Hookup
Exterior
Parking Features Attached
Garage Spaces 2.0
View Y/N No
Roof Type Shingle
Porch Patio, Porch(es)
Garage Yes
Building
Story 2
Sewer Public
Water Public
Architectural Style Ranch
Structure Type Vinyl Siding
New Construction Yes
Schools
School District West Ottawa
Others
HOA Fee Include Water,Trash,Snow Removal,Sewer,Lawn/Yard Care
Tax ID 70-16-10-112-003
Acceptable Financing Cash, FHA, VA Loan, Conventional
Listing Terms Cash, FHA, VA Loan, Conventional
GET MORE INFORMATION



