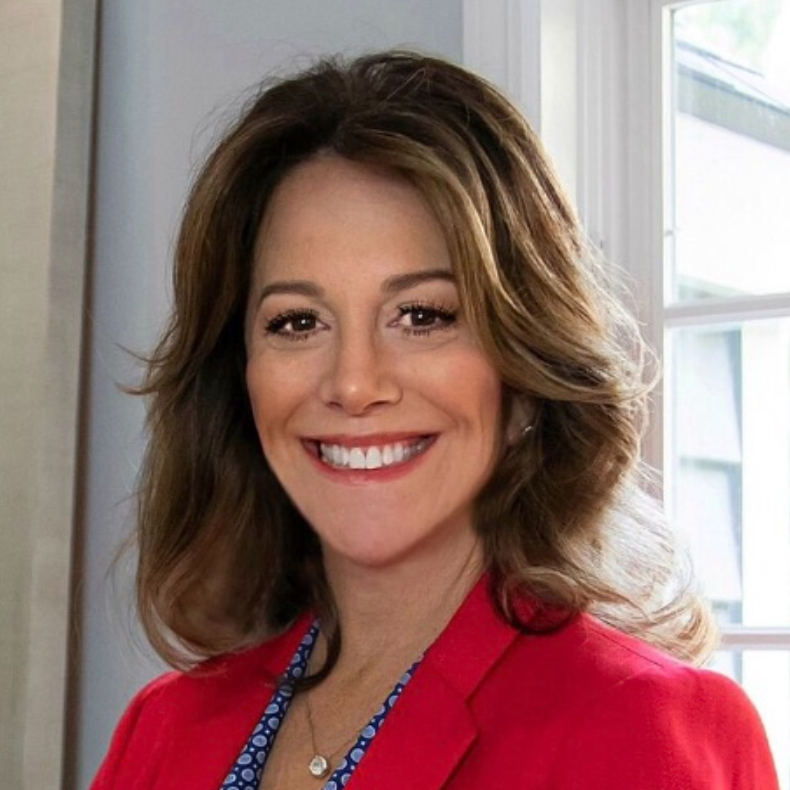1007 Kenowa Drive Ludington, MI 49431

UPDATED:
Key Details
Property Type Single Family Home
Sub Type Single Family Residence
Listing Status Active
Purchase Type For Sale
Square Footage 1,382 sqft
Price per Sqft $274
Municipality Ludington
Subdivision Forest Hills
MLS Listing ID 25050356
Style Ranch
Bedrooms 3
Full Baths 3
Year Built 1999
Annual Tax Amount $4,600
Tax Year 2025
Lot Size 0.280 Acres
Acres 0.28
Lot Dimensions 85 x 142
Property Sub-Type Single Family Residence
Source Michigan Regional Information Center (MichRIC)
Property Description
Location
State MI
County Mason
Area Masonoceanamanistee - O
Direction From US-10: N on Jebavy, W on Johnson/Tinkham, N on Sherman, W on Woodlawn, N on Kenowa. Property on the left.
Rooms
Other Rooms Shed(s)
Basement Full, Walk-Out Access
Interior
Interior Features Ceiling Fan(s), Broadband, Garage Door Opener
Heating Forced Air
Cooling Central Air
Flooring Carpet, Laminate, Linoleum, Tile
Fireplaces Number 1
Fireplaces Type Gas Log, Living Room
Fireplace true
Window Features Screens,Insulated Windows,Window Treatments
Appliance Humidifier, Dishwasher, Disposal, Dryer, Range, Refrigerator, Washer
Laundry Electric Dryer Hookup, In Hall, Laundry Closet, Main Level, Washer Hookup
Exterior
Parking Features Garage Faces Front, Garage Door Opener, Attached
Garage Spaces 2.0
Fence Chain Link
Utilities Available Phone Available, Natural Gas Available, Electricity Available, Cable Available, Phone Connected, Natural Gas Connected, Cable Connected, High-Speed Internet
View Y/N No
Roof Type Asphalt,Composition,Shingle
Street Surface Paved
Handicap Access Rocker Light Switches, 36 Inch Entrance Door, 36' or + Hallway, Covered Entrance, Grab Bar Mn Flr Bath
Porch Deck, Porch(es)
Garage Yes
Building
Lot Description Level, Sidewalk, Rolling Hills
Story 1
Sewer Public
Water Public
Architectural Style Ranch
Structure Type Vinyl Siding
New Construction No
Schools
Elementary Schools Ludington Elementary School
Middle Schools Oj Dejonge Middle School
High Schools Ludington High School
School District Ludington
Others
Tax ID 051-303-107-00
Acceptable Financing Cash, Conventional
Listing Terms Cash, Conventional
GET MORE INFORMATION




