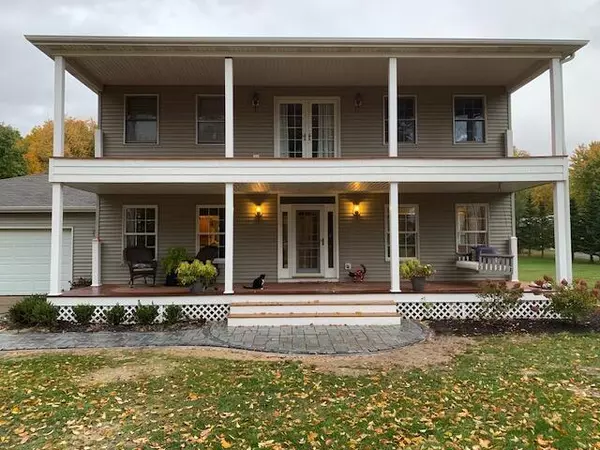14052 12th Court Marne, MI 49435
UPDATED:
02/20/2025 07:30 AM
Key Details
Property Type Single Family Home
Sub Type Single Family Residence
Listing Status Active
Purchase Type For Sale
Square Footage 2,663 sqft
Price per Sqft $262
Municipality Tallmadge Twp
MLS Listing ID 25002705
Style Traditional
Bedrooms 4
Full Baths 2
Half Baths 1
Year Built 1996
Annual Tax Amount $3,447
Tax Year 2024
Lot Size 3.330 Acres
Acres 3.33
Lot Dimensions 221 x 657 x irregular
Property Sub-Type Single Family Residence
Property Description
The designer kitchen is a true masterpiece, featuring a striking granite island that serves as both a functional workspace and a focal point of the room. Its spacious, open layout seamlessly flows into the family room, creating an inviting atmosphere for both everyday living and entertaining. The kitchen is thoughtfully designed with ample cabinetry, modern appliances, and plenty of counter space, making it a dream for any chef. For those seeking a more formal setting, a dedicated dining room offers the perfect space for hosting dinner parties or large gatherings. Additionally, a private study provides a quiet retreat for work or leisure, offering flexibility to suit your lifestyle needs. This home blends style, functionality, and sophistication in every corner.
The changing seasons bring a fresh perspective to the landscape, as the surrounding woods team with wildlife, deer, turkey, songbirds, and even a magical collection of creatures that could come straight from a fairytale. During colder months, cozy up by one of the two wood-burning fireplaces or unwind in the massive Jacuzzi tub. On warm summer days, cool off by the pool or relax in a hammock beneath the shade of the towering trees.
Perfect for both intimate gatherings and large-scale entertaining, this home provides the ideal setting to create lasting memories. This home is a true sanctuary. This is likely the place that inspired that saying, 'There is No Place Like Home'. Come experience the magic for yourself. mesmerizing western sunsets from the lower deck's porch swing or take in the panoramic view of 17 majestic trees from the upper deck, just off the primary suite. As night falls, the quiet countryside transforms into a celestial wonderland, where stars light up the sky, undisturbed by city lights, offering unparalleled stargazing.
The designer kitchen is a true masterpiece, featuring a striking granite island that serves as both a functional workspace and a focal point of the room. Its spacious, open layout seamlessly flows into the family room, creating an inviting atmosphere for both everyday living and entertaining. The kitchen is thoughtfully designed with ample cabinetry, modern appliances, and plenty of counter space, making it a dream for any chef. For those seeking a more formal setting, a dedicated dining room offers the perfect space for hosting dinner parties or large gatherings. Additionally, a private study provides a quiet retreat for work or leisure, offering flexibility to suit your lifestyle needs. This home blends style, functionality, and sophistication in every corner.
The changing seasons bring a fresh perspective to the landscape, as the surrounding woods team with wildlife, deer, turkey, songbirds, and even a magical collection of creatures that could come straight from a fairytale. During colder months, cozy up by one of the two wood-burning fireplaces or unwind in the massive Jacuzzi tub. On warm summer days, cool off by the pool or relax in a hammock beneath the shade of the towering trees.
Perfect for both intimate gatherings and large-scale entertaining, this home provides the ideal setting to create lasting memories. This home is a true sanctuary. This is likely the place that inspired that saying, 'There is No Place Like Home'. Come experience the magic for yourself.
Location
State MI
County Ottawa
Area Grand Rapids - G
Direction Hayes St to SOUTH on 12th Ave to EAST on 12th Ct to NORTH on 12th Ct to house located on EAST side of street.
Rooms
Basement Full
Interior
Interior Features Attic Fan, Water Softener/Owned, Kitchen Island, Pantry
Heating Forced Air
Cooling Central Air
Fireplaces Number 2
Fireplaces Type Family Room, Wood Burning, Other
Fireplace true
Appliance Washer, Refrigerator, Range, Oven, Microwave, Dryer, Disposal, Dishwasher
Laundry Laundry Room, Upper Level
Exterior
Exterior Feature Balcony, Porch(es), Deck(s)
Parking Features Garage Faces Front, Attached
Garage Spaces 2.0
Pool Outdoor/Above
View Y/N No
Street Surface Paved
Garage Yes
Building
Lot Description Wooded
Story 2
Sewer Septic Tank
Water Well
Architectural Style Traditional
Structure Type Vinyl Siding,Other
New Construction No
Schools
School District Kenowa Hills
Others
Tax ID 70-10-02-200-049
Acceptable Financing Cash, FHA, VA Loan, Conventional
Listing Terms Cash, FHA, VA Loan, Conventional
Virtual Tour https://unbranded.youriguide.com/14052_12th_ct_marne_mi/



